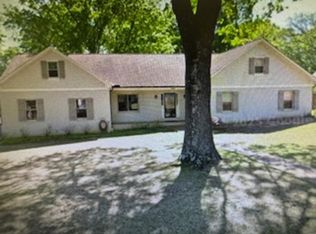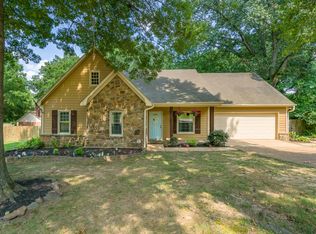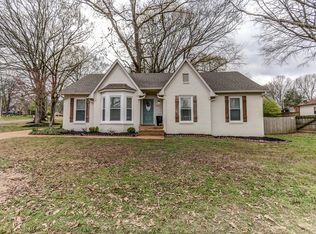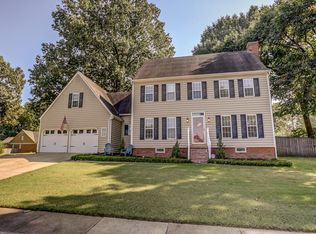Sold for $388,000
$388,000
408 Cascade Falls Rd, Collierville, TN 38017
4beds
2,469sqft
Single Family Residence
Built in 1988
0.38 Acres Lot
$-- Zestimate®
$157/sqft
$2,757 Estimated rent
Home value
Not available
Estimated sales range
Not available
$2,757/mo
Zestimate® history
Loading...
Owner options
Explore your selling options
What's special
FOR MLS INPUT PURPOSES ONLY.
Zillow last checked: 8 hours ago
Listing updated: January 14, 2026 at 10:56am
Listed by:
Tyler Tapley,
Crye-Leike, Inc., REALTORS,
Meatha Haynes Tapley,
Crye-Leike, Inc., REALTORS
Bought with:
Kerry Satterfield
Faith Management & Realty Grou
Source: MAAR,MLS#: 10212803
Facts & features
Interior
Bedrooms & bathrooms
- Bedrooms: 4
- Bathrooms: 2
- Full bathrooms: 2
Primary bedroom
- Area: 210
- Dimensions: 14 x 15
Bedroom 2
- Area: 169
- Dimensions: 13 x 13
Bedroom 3
- Area: 132
- Dimensions: 11 x 12
Bedroom 4
- Area: 208
- Dimensions: 16 x 13
Dining room
- Dimensions: 0 x 0
Kitchen
- Features: Pantry
Living room
- Dimensions: 0 x 0
Bonus room
- Area: 252
- Dimensions: 14 x 18
Den
- Area: 400
- Dimensions: 20 x 20
Heating
- Central
Cooling
- Central Air
Features
- 1 or More BR Down, Square Feet Source: AutoFill (MAARdata) or Public Records (Cnty Assessor Site)
- Flooring: Tile
- Number of fireplaces: 1
Interior area
- Total interior livable area: 2,469 sqft
Property
Parking
- Total spaces: 2
- Parking features: Driveway/Pad
- Covered spaces: 2
- Has uncovered spaces: Yes
Features
- Stories: 1
- Patio & porch: Porch, Patio
- Pool features: None
Lot
- Size: 0.38 Acres
- Dimensions: 120 x 135
- Features: Corner Lot
Details
- Parcel number: C0244P G00048
Construction
Type & style
- Home type: SingleFamily
- Architectural style: Traditional
- Property subtype: Single Family Residence
Materials
- Brick Veneer
Condition
- New construction: No
- Year built: 1988
Community & neighborhood
Location
- Region: Collierville
- Subdivision: Park Hill Final Plan
Other
Other facts
- Price range: $388K - $388K
Price history
| Date | Event | Price |
|---|---|---|
| 1/13/2026 | Sold | $388,000+25.2%$157/sqft |
Source: | ||
| 1/4/2026 | Listing removed | $2,900$1/sqft |
Source: Zillow Rentals Report a problem | ||
| 12/12/2025 | Sold | $310,000-18.4%$126/sqft |
Source: Public Record Report a problem | ||
| 10/30/2025 | Price change | $380,000-5%$154/sqft |
Source: | ||
| 10/24/2025 | Listed for sale | $399,999-2.4%$162/sqft |
Source: | ||
Public tax history
| Year | Property taxes | Tax assessment |
|---|---|---|
| 2025 | $3,584 +12.7% | $83,150 +36.7% |
| 2024 | $3,181 | $60,825 |
| 2023 | $3,181 | $60,825 |
Find assessor info on the county website
Neighborhood: 38017
Nearby schools
GreatSchools rating
- 9/10Collierville Elementary SchoolGrades: PK-5Distance: 0.6 mi
- 7/10Collierville Middle SchoolGrades: 6-8Distance: 1.5 mi
- 9/10Collierville High SchoolGrades: 9-12Distance: 2.4 mi
Get pre-qualified for a loan
At Zillow Home Loans, we can pre-qualify you in as little as 5 minutes with no impact to your credit score.An equal housing lender. NMLS #10287.



