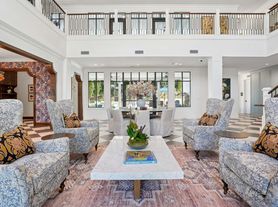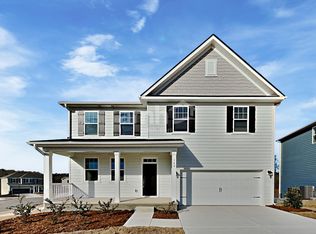Beautiful and nearly new 3-story townhome by Taylor Morrison located in the sought-after Parkside Commons community in Davidson. The entry level features a private guest suite with full bath ideal for guests or a home office. The main level offers an open-concept layout perfect for entertaining, highlighted by a spacious kitchen with a large center island, double-door pantry with pull-out drawers, under-counter refrigerator, and a bright dining area. The home has been lightly lived in occupied for only four weeks and includes a washer, dryer, and refrigerator. Custom wooden shelving in all closets adds a touch of quality and organization. The property includes a two-car garage plus additional parking spaces. Prime location with walkability to downtown Davidson, shops, restaurants, grocery stores, and Davidson College, and just minutes to Lake Norman with quick access to I-77.
12 month minimum
Townhouse for rent
Accepts Zillow applications
$3,200/mo
408 Catawba Ave, Davidson, NC 28036
4beds
2,099sqft
Price may not include required fees and charges.
Townhouse
Available now
No pets
Central air
In unit laundry
Attached garage parking
Forced air
What's special
Two-car garageUnder-counter refrigeratorOpen-concept layoutBright dining area
- 14 days |
- -- |
- -- |
Travel times
Facts & features
Interior
Bedrooms & bathrooms
- Bedrooms: 4
- Bathrooms: 4
- Full bathrooms: 3
- 1/2 bathrooms: 1
Heating
- Forced Air
Cooling
- Central Air
Appliances
- Included: Dishwasher, Dryer, Microwave, Oven, Refrigerator, Washer
- Laundry: In Unit
Features
- Flooring: Carpet, Hardwood, Tile
Interior area
- Total interior livable area: 2,099 sqft
Property
Parking
- Parking features: Attached
- Has attached garage: Yes
- Details: Contact manager
Features
- Exterior features: Heating system: Forced Air
Details
- Parcel number: 00324452
Construction
Type & style
- Home type: Townhouse
- Property subtype: Townhouse
Building
Management
- Pets allowed: No
Community & HOA
Location
- Region: Davidson
Financial & listing details
- Lease term: 1 Year
Price history
| Date | Event | Price |
|---|---|---|
| 11/2/2025 | Listed for rent | $3,200$2/sqft |
Source: Zillow Rentals | ||
| 10/28/2025 | Sold | $505,000-2.9%$241/sqft |
Source: | ||
| 9/18/2025 | Pending sale | $520,000$248/sqft |
Source: | ||
| 8/1/2025 | Listed for sale | $520,000+2.1%$248/sqft |
Source: | ||
| 12/23/2024 | Sold | $509,484-1%$243/sqft |
Source: | ||

