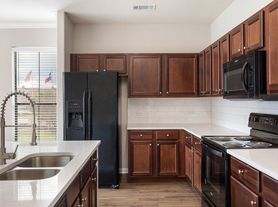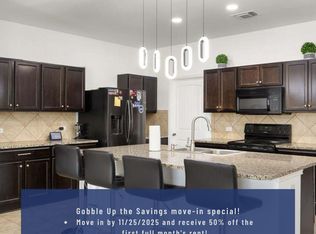Limited-Time Move-In Special! Sign a lease and move in by December 1st to enjoy $650 off your first month's rent. Don't miss out! Luxurious master suite features a walk-in closet, double vanity, garden tub, and separate shower Covered patio and beautifully landscaped yard ideal for outdoor gatherings and quiet evenings Additional backyard patio provides even more space to enjoy the fresh air Two-car attached garage convenient and secure parking Community Perks: Access to Riverwalk's sparkling pools and scenic walking trails Just a half-mile walk to the local elementary school perfect for families Easy access to the toll road for a smooth and quick commute Don't miss your chance to live in this charming and well-appointed home. Schedule your showing today and experience the Riverwalk lifestyle for yourself! Note: $99 admin fee/lease $500 pet fee for first pet; $150 per additional pet Pet application fee: $25 per pet Pet screening is mandatory. All explorer residents are enrolled in the RPM- Resident Benefits Package (RBP) Enjoy the benefits of the Resident Benefits Package (RBP), tailored to your needs. at $34.05/month (includes pest control, air filter delivery/installation, and one-time NSF fee waiver) The available date is subject to the property's make-ready process
House for rent
$1,900/mo
408 Comal Run, Hutto, TX 78634
4beds
1,728sqft
Price may not include required fees and charges.
Singlefamily
Available now
Cats, dogs OK
Central air, electric, ceiling fan
Electric dryer hookup laundry
2 Attached garage spaces parking
Electric, central
What's special
Two-car attached garageAdditional backyard patioCovered patioBeautifully landscaped yardWalk-in closetDouble vanityLuxurious master suite
- 8 days |
- -- |
- -- |
Travel times
Looking to buy when your lease ends?
Consider a first-time homebuyer savings account designed to grow your down payment with up to a 6% match & a competitive APY.
Facts & features
Interior
Bedrooms & bathrooms
- Bedrooms: 4
- Bathrooms: 2
- Full bathrooms: 2
Heating
- Electric, Central
Cooling
- Central Air, Electric, Ceiling Fan
Appliances
- Included: Dishwasher, Disposal, Microwave, Oven, Range, Stove, WD Hookup
- Laundry: Electric Dryer Hookup, Hookups, Laundry Room, Main Level, Washer Hookup
Features
- Ceiling Fan(s), Double Vanity, Electric Dryer Hookup, Exhaust Fan, Granite Counters, Open Floorplan, Pantry, Primary Bedroom on Main, Soaking Tub, WD Hookup, Walk-In Closet(s), Washer Hookup
- Flooring: Carpet
Interior area
- Total interior livable area: 1,728 sqft
Property
Parking
- Total spaces: 2
- Parking features: Attached, Driveway, Covered
- Has attached garage: Yes
- Details: Contact manager
Features
- Stories: 1
- Exterior features: Contact manager
- Has view: Yes
- View description: Contact manager
Details
- Parcel number: R14229022BO0005
Construction
Type & style
- Home type: SingleFamily
- Property subtype: SingleFamily
Materials
- Roof: Composition,Shake Shingle
Condition
- Year built: 2011
Community & HOA
Community
- Features: Playground
Location
- Region: Hutto
Financial & listing details
- Lease term: 12 Months
Price history
| Date | Event | Price |
|---|---|---|
| 11/18/2025 | Price change | $1,900-2.6%$1/sqft |
Source: Unlock MLS #9728909 | ||
| 11/13/2025 | Listed for rent | $1,950+8.3%$1/sqft |
Source: Unlock MLS #9728909 | ||
| 8/29/2024 | Listing removed | $1,800$1/sqft |
Source: Zillow Rentals | ||
| 8/20/2024 | Price change | $1,800-10%$1/sqft |
Source: Zillow Rentals | ||
| 8/2/2024 | Price change | $2,000-4.8%$1/sqft |
Source: Zillow Rentals | ||

