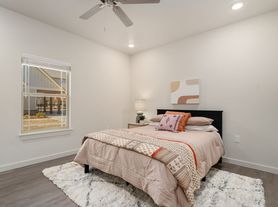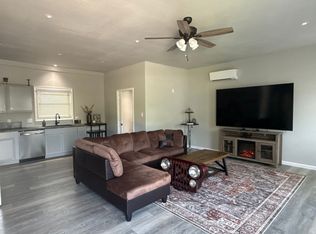4 Bedroom, 2 Bathroom, 2 Car Garage
House for rent
Street View
$2,500/mo
408 Dutton Ct, Barling, AR 72923
4beds
2,128sqft
Price may not include required fees and charges.
Single family residence
Available now
-- Pets
-- A/C
-- Laundry
-- Parking
-- Heating
What's special
- 52 days
- on Zillow |
- -- |
- -- |
Travel times
Renting now? Get $1,000 closer to owning
Unlock a $400 renter bonus, plus up to a $600 savings match when you open a Foyer+ account.
Offers by Foyer; terms for both apply. Details on landing page.
Facts & features
Interior
Bedrooms & bathrooms
- Bedrooms: 4
- Bathrooms: 2
- Full bathrooms: 2
Interior area
- Total interior livable area: 2,128 sqft
Property
Parking
- Details: Contact manager
Details
- Parcel number: 6228700320000000
Construction
Type & style
- Home type: SingleFamily
- Property subtype: Single Family Residence
Community & HOA
Location
- Region: Barling
Financial & listing details
- Lease term: Contact For Details
Price history
| Date | Event | Price |
|---|---|---|
| 8/21/2025 | Listing removed | $420,000$197/sqft |
Source: Western River Valley BOR #1079107 | ||
| 8/14/2025 | Listed for rent | $2,500$1/sqft |
Source: Zillow Rentals | ||
| 5/29/2025 | Price change | $420,000-1.2%$197/sqft |
Source: Western River Valley BOR #1079107 | ||
| 2/21/2025 | Listed for sale | $425,000$200/sqft |
Source: Western River Valley BOR #1079107 | ||

