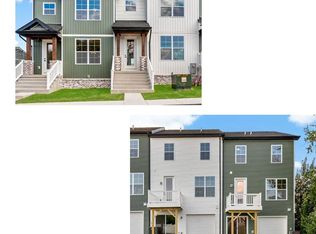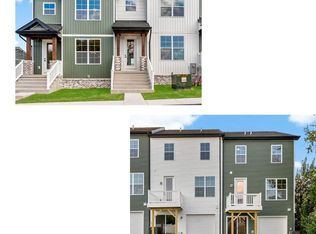Sold for $319,999
$319,999
408 E 7th Ave, Ranson, WV 25438
3beds
1,648sqft
Townhouse
Built in 2025
2,969 Square Feet Lot
$-- Zestimate®
$194/sqft
$2,101 Estimated rent
Home value
Not available
Estimated sales range
Not available
$2,101/mo
Zestimate® history
Loading...
Owner options
Explore your selling options
What's special
READY NOW !! 1 car garage and deck included. Seller offering up to $10,000. in closing cost assistance. 3 bedrooms with 2 full baths and 1 half bath. The rooms are spacious and flow using all of the square footage tastefully. Upstairs laundry and split bedroom design for added privacy from the primary suite. This home has all you need with amazing upgrades such as granite, soft close cabinets, Whirlpool Stainless Steel Appliances, deck, garage and more. Any loan program will work.. No HOA makes this an even better option for you. Tired of paying rent? Now is the time to change that and begin paying towards your own property. Pictures are the actual finishes.
Zillow last checked: 8 hours ago
Listing updated: October 21, 2025 at 03:03am
Listed by:
Mr. Rick Boswell 301-991-3454,
Gain Realty
Bought with:
Terry Colburn, WV0028456
Gain Realty
Source: Bright MLS,MLS#: WVJF2018998
Facts & features
Interior
Bedrooms & bathrooms
- Bedrooms: 3
- Bathrooms: 3
- Full bathrooms: 2
- 1/2 bathrooms: 1
- Main level bathrooms: 1
Primary bedroom
- Level: Upper
Bedroom 2
- Level: Upper
Bedroom 3
- Level: Upper
Primary bathroom
- Level: Upper
Bathroom 2
- Level: Upper
Dining room
- Level: Main
Family room
- Level: Main
Foyer
- Level: Main
Half bath
- Level: Main
Kitchen
- Level: Main
Laundry
- Level: Upper
Utility room
- Level: Lower
Heating
- Heat Pump, Electric
Cooling
- Central Air, Electric
Appliances
- Included: Microwave, Dishwasher, Oven/Range - Electric, Refrigerator, Energy Efficient Appliances, Stainless Steel Appliance(s), Electric Water Heater
- Laundry: Upper Level, Laundry Room
Features
- Wainscotting, Walk-In Closet(s), Upgraded Countertops, Recessed Lighting, Primary Bath(s), Kitchen Island, Family Room Off Kitchen, Dining Area
- Flooring: Luxury Vinyl, Carpet
- Basement: Connecting Stairway,Partial,Garage Access,Heated,Interior Entry,Exterior Entry,Concrete,Rear Entrance,Space For Rooms,Unfinished,Walk-Out Access
- Has fireplace: No
Interior area
- Total structure area: 2,472
- Total interior livable area: 1,648 sqft
- Finished area above ground: 1,648
- Finished area below ground: 0
Property
Parking
- Total spaces: 4
- Parking features: Basement, Garage Faces Rear, Inside Entrance, Driveway, Attached, Off Street, Alley Access
- Attached garage spaces: 1
- Uncovered spaces: 2
Accessibility
- Accessibility features: None
Features
- Levels: Three
- Stories: 3
- Patio & porch: Deck, Porch
- Pool features: None
- Frontage type: Road Frontage
Lot
- Size: 2,969 sqft
- Features: Level, Not In Development, Rear Yard
Details
- Additional structures: Above Grade, Below Grade
- Parcel number: 08 5011000000000
- Zoning: R
- Special conditions: Standard
- Other equipment: See Remarks
Construction
Type & style
- Home type: Townhouse
- Architectural style: Colonial
- Property subtype: Townhouse
Materials
- Vinyl Siding, Stick Built, Glass, CPVC/PVC, Concrete, Combination, Blown-In Insulation, Batts Insulation, Asphalt
- Foundation: Concrete Perimeter, Passive Radon Mitigation, Slab
- Roof: Architectural Shingle
Condition
- Excellent
- New construction: Yes
- Year built: 2025
Utilities & green energy
- Electric: 200+ Amp Service
- Sewer: Public Sewer
- Water: Public
- Utilities for property: Underground Utilities, Cable Available, Electricity Available, Sewer Available, Water Available, Cable, Satellite Internet Service
Community & neighborhood
Location
- Region: Ranson
- Subdivision: City Of Ranson
- Municipality: Ranson
Other
Other facts
- Listing agreement: Exclusive Right To Sell
- Ownership: Fee Simple
- Road surface type: Paved
Price history
| Date | Event | Price |
|---|---|---|
| 10/17/2025 | Sold | $319,999$194/sqft |
Source: | ||
| 9/4/2025 | Pending sale | $319,999$194/sqft |
Source: | ||
| 8/22/2025 | Price change | $319,999-3%$194/sqft |
Source: | ||
| 8/15/2025 | Listed for sale | $329,999$200/sqft |
Source: | ||
Public tax history
| Year | Property taxes | Tax assessment |
|---|---|---|
| 2019 | $1,147 +175.1% | $101,590 +594.4% |
| 2018 | $417 -59.3% | $14,630 -84.1% |
| 2017 | $1,024 | $91,860 -8.4% |
Find assessor info on the county website
Neighborhood: 25438
Nearby schools
GreatSchools rating
- 3/10Ranson Elementary SchoolGrades: PK-5Distance: 0.4 mi
- 7/10Wildwood Middle SchoolGrades: 6-8Distance: 4.1 mi
- 7/10Jefferson High SchoolGrades: 9-12Distance: 3.9 mi
Schools provided by the listing agent
- District: Jefferson County Schools
Source: Bright MLS. This data may not be complete. We recommend contacting the local school district to confirm school assignments for this home.
Get pre-qualified for a loan
At Zillow Home Loans, we can pre-qualify you in as little as 5 minutes with no impact to your credit score.An equal housing lender. NMLS #10287.

