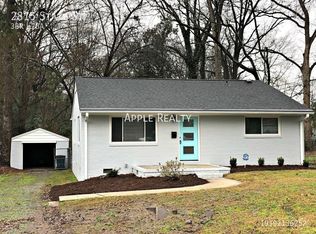Sold for $445,000 on 06/24/25
$445,000
408 E Maynard Ave, Durham, NC 27704
3beds
1,328sqft
Single Family Residence, Residential
Built in 1937
10,454.4 Square Feet Lot
$439,500 Zestimate®
$335/sqft
$1,803 Estimated rent
Home value
$439,500
$413,000 - $466,000
$1,803/mo
Zestimate® history
Loading...
Owner options
Explore your selling options
What's special
Come and see the best of classic bungalow design in this 1937 home with all of the benefits new construction brings. This amazingly designed and renovated home has been reimagined from the ground up. Return to your personal retreat each day and enjoy the peaceful open living space complemented by new hardwood floors, quartz counter tops, a custom kitchen island and high end cabinetry. Cook for a crowd with all new kitchen appliances and be the envy of your friends with your new custom range hood, tile backsplash and designer fixtures. Inside you have plenty of room for guests to stay as long as they like. Your friends and family will be able to spread out in either of the two spacious guest bedrooms. You'll be ready to entertain a crowd at a moment's notice in the nearly 1/4 acre lot surrounding this well appointed home. Refresh each night and feel brand new each morning as you relax in the primary ensuite's oversized custom tile shower complemented by a hand crafted custom vanity, sconce lighting, designer tile flooring and granite counter tops. Speaking of new, almost everything in this home has been replaced! You'll get peace of mind with all new plumbing fixtures, drain lines and water supply lines both in the home and in the crawlspace. Your new home also features entirely new electrical and HVAC systems as well. These include all new wiring, indoor and outdoor electrical panels, new duct work and new air conditioning and heat pump. Thats not all either! The home boasts new roof, new windows, new gutters, new siding and new an oversized newly constructed deck to highlight your time outdoors as well as to keep your safe from the elements outside. To finish off the list of new items this property also features new sheetrock, paint, cabinetry, lighting, doors, trim work, and landscaping. Every major system has been replaced so that you can buy with confidence and rest easy knowing this home will last for the next 100 years just like it did the last 100 years. No corners have been cut in this remodel. Between the thorough engineering and construction and the design-forward features there's no better choice on the market for you to call ''home''. Come take a look and make this home yours before someone else does! The listing agent for this home is also the owner and licensed general contractor.
Zillow last checked: 8 hours ago
Listing updated: October 28, 2025 at 12:59am
Listed by:
Austin Charles Abney 919-946-1616,
Aimee Anderson & Associates
Bought with:
Bre Charlton, 298374
Breezy Real Estate
Source: Doorify MLS,MLS#: 10091664
Facts & features
Interior
Bedrooms & bathrooms
- Bedrooms: 3
- Bathrooms: 2
- Full bathrooms: 2
Heating
- Heat Pump
Cooling
- Electric
Appliances
- Included: Dishwasher, Disposal, Electric Oven, Electric Range, Refrigerator, Water Heater
- Laundry: Electric Dryer Hookup, Main Level, Washer Hookup
Features
- Bathtub/Shower Combination, Double Vanity, Dual Closets, High Ceilings, Kitchen Island, Open Floorplan, Quartz Counters, Recessed Lighting, Stone Counters, Vaulted Ceiling(s)
- Flooring: Hardwood, Tile
- Doors: French Doors
- Windows: Double Pane Windows
- Common walls with other units/homes: No Common Walls
Interior area
- Total structure area: 1,328
- Total interior livable area: 1,328 sqft
- Finished area above ground: 1,328
- Finished area below ground: 0
Property
Parking
- Total spaces: 2
- Parking features: Driveway
- Uncovered spaces: 2
Features
- Levels: One
- Stories: 1
- Patio & porch: Deck
- Has view: Yes
Lot
- Size: 10,454 sqft
- Features: Back Yard, Front Yard, Landscaped
Details
- Parcel number: 0832381713
- Special conditions: Seller Licensed Real Estate Professional
Construction
Type & style
- Home type: SingleFamily
- Architectural style: Bungalow
- Property subtype: Single Family Residence, Residential
Materials
- Vinyl Siding
- Foundation: Pillar/Post/Pier
- Roof: Shingle
Condition
- New construction: No
- Year built: 1937
Utilities & green energy
- Sewer: Public Sewer
- Water: Public
- Utilities for property: Cable Available, Electricity Connected, Natural Gas Available
Community & neighborhood
Location
- Region: Durham
- Subdivision: Not in a Subdivision
Price history
| Date | Event | Price |
|---|---|---|
| 6/24/2025 | Sold | $445,000-3.3%$335/sqft |
Source: | ||
| 5/30/2025 | Pending sale | $460,000$346/sqft |
Source: | ||
| 4/30/2025 | Price change | $460,000-3.2%$346/sqft |
Source: | ||
| 4/24/2025 | Listed for sale | $475,000+131.7%$358/sqft |
Source: | ||
| 10/15/2024 | Sold | $205,000+24.2%$154/sqft |
Source: | ||
Public tax history
| Year | Property taxes | Tax assessment |
|---|---|---|
| 2025 | $2,132 +102.5% | $215,045 +42.4% |
| 2024 | $1,053 +6.5% | $150,966 |
| 2023 | $989 +2.3% | $150,966 |
Find assessor info on the county website
Neighborhood: Colonial Village
Nearby schools
GreatSchools rating
- 6/10Glenn ElementaryGrades: K-5Distance: 2.8 mi
- 7/10George L Carrington MiddleGrades: 6-8Distance: 4.5 mi
- 2/10Northern HighGrades: 9-12Distance: 4.9 mi
Schools provided by the listing agent
- Elementary: Durham - Club Blvd
- Middle: Durham - Carrington
- High: Durham - Northern
Source: Doorify MLS. This data may not be complete. We recommend contacting the local school district to confirm school assignments for this home.
Get a cash offer in 3 minutes
Find out how much your home could sell for in as little as 3 minutes with a no-obligation cash offer.
Estimated market value
$439,500
Get a cash offer in 3 minutes
Find out how much your home could sell for in as little as 3 minutes with a no-obligation cash offer.
Estimated market value
$439,500
