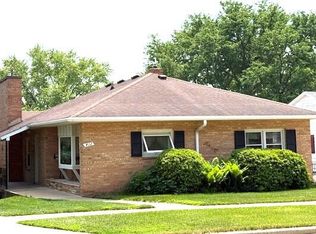Check out this well maintained 2 bedroom ranch with 55'' of prime Rock River frontage with sea wall. The Seller has done lots of updating the past 10 years with freshly painted interior, newer vinyl plank flooring in the living room w/fireplace. Fully remodeled bath with CT shower and floors. The year round sun room was also redone and features a wall of windows that overlooks the entire yard and river! The walk out basement is partially finished and is highlighted by a family room, half bath, and den that could be converted into 3rd bedroom. Screen porch leads out to the park-like back yard. Large concrete building for added storage or workshop. THIS HOME IS NOT IN THE FLOOD PLAIN.
This property is off market, which means it's not currently listed for sale or rent on Zillow. This may be different from what's available on other websites or public sources.
