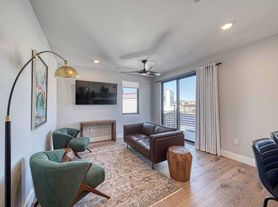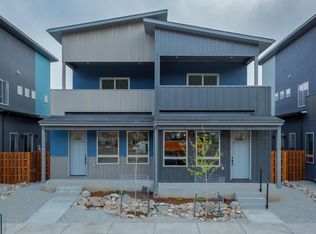Nestled just 50 yards from where the Arkansas and Little Arkansas Rivers meet, our home is a peaceful retreat and a true sanctuary. This isn't just a rental; it's our cherished residence, and we've put our heart into creating a welcoming space. We ask that our guests treat it with the same care and respect.
Perfect for a couple seeking a romantic getaway or a small family looking for an adventure, this home offers plenty of space for everyone. With sleeping arrangements for up to six adults, there's room for everyone to relax after a day of exploring. Kids will love the freedom to ride bikes around the quiet neighborhood, while you can take a stroll along the river to spot local wildlife.
The home is bathed in natural light and features two second-story decks, providing stunning views of the western and southern mountains. For your comfort, the house is equipped with both A/C for those warm summer days and heat to keep you cozy after a day on the local ski mountain.
Explore Salida from Your Doorstep
Our prime location puts you just 10 blocks southeast of downtown Salida. It's a quick two-minute drive or a leisurely seven-minute bike ride to the heart of town, where you'll find a wide variety of shops, restaurants, and art galleries. You can also discover great local spots for breakfast, lunch, or a drink just a five-minute walk away, right in our neighborhood.
We can't wait for you to experience our vibrant community, breathtaking mountains, and incredible outdoor adventures. This is the perfect base camp for your Salida getaway.
Hypoallergenic dogs will be considered, but please reach out before booking to confirm!
**PLEASE NOTE** This is a minimum 30-day rental as to conform with Chaffee Country rental rules and regulations.
Availabile starting August 1, 2026
This is listed as a fully furnished 30-day (long term) rental for vacationers or those looking to be in the area for more than a short term rental period.
We will consider a six-month or twelve-month rental on a case by case basis. Rent would be at a different rate with utility payments being separate and would more than likely not come furnished. If a six to twelve month rental of our home if of interest, please contact us for additional details to discuss deposit and fee structure.
Onsite parties or group events are strictly prohibited.
No smoking allowed at all on the property.
If a pet is desired (dog only), it will be considered but would require a pet deposit.
Townhouse for rent
Accepts Zillow applications
$3,000/mo
408 Eddy Ln, Salida, CO 81201
3beds
1,732sqft
Price may not include required fees and charges.
Townhouse
Available Sat Aug 1 2026
No pets
Central air, window unit
In unit laundry
-- Parking
Forced air
What's special
- 37 days |
- -- |
- -- |
Travel times
Facts & features
Interior
Bedrooms & bathrooms
- Bedrooms: 3
- Bathrooms: 3
- Full bathrooms: 3
Heating
- Forced Air
Cooling
- Central Air, Window Unit
Appliances
- Included: Dishwasher, Dryer, Freezer, Microwave, Oven, Refrigerator, Washer
- Laundry: In Unit
Features
- Flooring: Carpet, Hardwood, Tile
- Furnished: Yes
Interior area
- Total interior livable area: 1,732 sqft
Property
Parking
- Details: Contact manager
Features
- Exterior features: Bicycle storage, Electric Vehicle Charging Station, Heating system: Forced Air
Details
- Parcel number: R380704300302
Construction
Type & style
- Home type: Townhouse
- Property subtype: Townhouse
Building
Management
- Pets allowed: No
Community & HOA
Location
- Region: Salida
Financial & listing details
- Lease term: 1 Month
Price history
| Date | Event | Price |
|---|---|---|
| 9/20/2025 | Listed for rent | $3,000$2/sqft |
Source: Zillow Rentals | ||
| 8/3/2020 | Sold | $485,000$280/sqft |
Source: Public Record | ||
| 6/13/2020 | Pending sale | $485,000$280/sqft |
Source: Coldwell Banker Collegiate Peaks Realty #3159092 | ||
| 3/13/2020 | Listed for sale | $485,000+212.9%$280/sqft |
Source: Coldwell Banker Collegiate Peaks Realty #3159092 | ||
| 7/16/2018 | Sold | $155,000+64.9%$89/sqft |
Source: Public Record | ||

