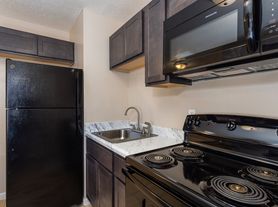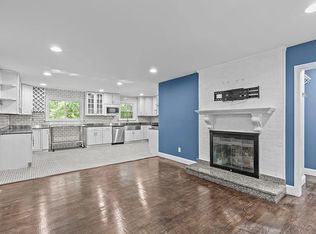Welcome to this MOVE-IN READY, NEW 3 bedroom, 2.5 bathroom townhome in the Galvins Ridge Community! Love the fresh modern kitchen & living room open floor-plan combo. Fully equipped home w/all stainless steel kitchen appliances, and washer & dryer. Personalizing and maintenance is easy in this pretty home w/durable LVP, all new carpeting, and fresh neutral interior paint. Gorgeous primary bedroom suite w/walk-in closet. Exterior features include a cozy back patio, and single car garage w/EV charging! Lawn maintenance is provided by HOA, making upkeep a breeze, allowing more time for you to enjoy life. This townhome is conveniently located in Sanford off HWY 1 and is an easy commute to Southern Pines, Apex, Holly Springs and Raleigh., w/easy access to Raleigh. Apply now, make it your home!
Self-tour 8am-8pm, every day w/min hold via card. Agents contact us. In-person showings available within office hours w/48 hr notice.
All Real Property Management Excellence residents are enrolled in the Resident Benefits Package (RBP) for $50/month which includes liability insurance, credit building rent payment reporting, air filter delivery (for applicable properties), concierge utility connection service, on-demand interior insect control, and resident rewards program. 12 or 24 month lease. This home has security deposit free option for qualified applicants via Obligo!
AVOID RENTAL SCAMS: Real Property Management Excellence is a licensed Real Estate Agency that exclusively markets and represents this listing. No appliances are for sale. We do not advertise on Craigslist. We would never ask you to wire money, request funds through a payment app for initial rent, deposits, or take the key after your showing to move-in.
- 3 Bedrooms
- 2.5 Bathrooms
- Fully Equipped Kitchen
- Kitchen w/All Stainless Steel Appliances
- Kitchen w/Pantry
- Living Room
- Dining Room
- Primary Bedroom Suite
- Bed #1 w/Walk-in Closet
- Bed #1 w/Vaulted Ceilings
- Private Full Bathroom
- Bath #1 w/Walk-in Shower
- Bath #1 w/Dual Sink Vanity
- Bedroom #2
- Bedroom #3
- Full Bathroom #2
- Laundry w/Washer & Dryer
- High Ceilings
- Blinds
- Half Bathroom
- Updated Interior Paint
- NEW Appliances: Stove, Dishwasher, Microwave, Refrigerator, Disposal, Washer & Dryer
- Flooring: LVP, Carpet, Tile
- Heating: Forced Air
- HVAC: Central
- Back Patio
- Garage (1) w/Remote
- EV Charging
- Driveway (1)
- Lawn Maintenance (HOA)
- Common Area Maintenance & Lighting (HOA)
Rental Terms: 1 year lease (min). Application fee: $70/person 18+, Income min 3x, *640+, *590-639 conditions apply, employment/rental ~3yrs, must be complete to be considered. Residence not pre-approved for sec 8/vouchers. Leasing fee $250 + rent 1 mo (min), security 1 mo (min). Excluded: All utilities. Smoke free home; HOA and City rules and regulations apply (animals, parking, trash); Insurance and utility transfer confirmation is required prior to access/keys. Real Property Management Excellence requires the use of a professional pet screening service. HOA documents recorded in Lee County, contact us for further details.
Disclosure: Verify HOA documents and advertising for applicable restrictions (animal, HOA, parking, occupancy); advertising may not reflect current occupancy; features may reflects Lee County information; consult your leasing representative for additional details; additional information must be submitted for review and approval.
House for rent
$1,690/mo
408 Ember St, Sanford, NC 27330
3beds
1,416sqft
Price may not include required fees and charges.
Single family residence
Available now
No pets
Central air, ceiling fan
In unit laundry
Attached garage parking
-- Heating
What's special
New carpetingHigh ceilingsUpdated interior paintFresh neutral interior paintCozy back patioSingle car garageWasher and dryer
- 7 days |
- -- |
- -- |
Travel times
Looking to buy when your lease ends?
Consider a first-time homebuyer savings account designed to grow your down payment with up to a 6% match & a competitive APY.
Facts & features
Interior
Bedrooms & bathrooms
- Bedrooms: 3
- Bathrooms: 3
- Full bathrooms: 2
- 1/2 bathrooms: 1
Cooling
- Central Air, Ceiling Fan
Appliances
- Included: Dishwasher, Disposal, Dryer, Microwave, Refrigerator, Stove, Washer
- Laundry: In Unit
Features
- Ceiling Fan(s), Walk In Closet
Interior area
- Total interior livable area: 1,416 sqft
Property
Parking
- Parking features: Attached, Garage
- Has attached garage: Yes
- Details: Contact manager
Features
- Patio & porch: Patio
- Exterior features: 1 Car Drive, All Stainless Steel Appliances, Common Area Lighting, Common Area Maintenance, EV Charging Station, Electric Vehicle Charging Station, Lawn, Walk In Closet
Details
- Parcel number: tbd
Construction
Type & style
- Home type: SingleFamily
- Property subtype: Single Family Residence
Community & HOA
Location
- Region: Sanford
Financial & listing details
- Lease term: Contact For Details
Price history
| Date | Event | Price |
|---|---|---|
| 10/25/2025 | Listed for rent | $1,690$1/sqft |
Source: Zillow Rentals | ||
| 9/23/2025 | Sold | $245,000-2%$173/sqft |
Source: | ||
| 8/20/2025 | Pending sale | $250,000$177/sqft |
Source: | ||
| 7/25/2025 | Price change | $250,000-1.2%$177/sqft |
Source: | ||
| 7/11/2025 | Price change | $253,000-1.9%$179/sqft |
Source: | ||

