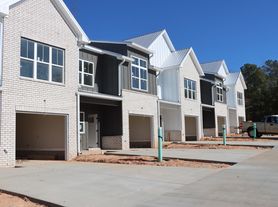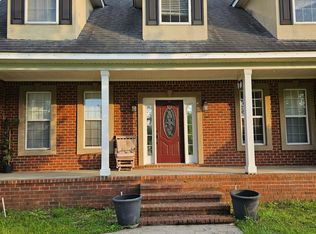AVAILABLE NOW | 5 BR & 4 Baths | Greenbrier High - This great floor plan has to lots to offer. The formal dining has hardwoods & coffered ceilings. The formal living/office has newer carpet and shelving. The den offers a fireplace & newer carpet. The kitchen is spacious with double ovens, large island, granite & hardwood floors. The main level guest bedroom is nicely sized with access to a full bath. Upstairs, the massive master suite is a private retreat and includes a sitting area. The master bath granite vanity is very spacious with a makeup area. It offers a jetted tub and separate shower. Bedroom 2 has a private bath and bedroom 3&4 share a large jack & jill bath. All bedrooms are large with ceiling fans. Washer and dryer included. The backyard features a cover porch, fire pit and storage building. This smart home has automated locks, nest thermostats & alarm that can be controlled from your phone. Convenient to area shopping, Fort Eisenhower, Clarks Hill Lake, kayaking/biking/walking trails and much more
No pets please.
House for rent
$2,650/mo
408 Fernhurst Ln, Evans, GA 30809
5beds
3,800sqft
Price may not include required fees and charges.
Singlefamily
Available Sat Nov 15 2025
No pets
Central air, ceiling fan
Hookups laundry
2 Garage spaces parking
Electric, natural gas, forced air, fireplace
What's special
Hardwood floorsStorage buildingLarge islandSitting areaCeiling fansNewer carpetSeparate shower
- 21 days |
- -- |
- -- |
Travel times
Looking to buy when your lease ends?
Consider a first-time homebuyer savings account designed to grow your down payment with up to a 6% match & a competitive APY.
Facts & features
Interior
Bedrooms & bathrooms
- Bedrooms: 5
- Bathrooms: 4
- Full bathrooms: 4
Rooms
- Room types: Breakfast Nook, Dining Room, Family Room
Heating
- Electric, Natural Gas, Forced Air, Fireplace
Cooling
- Central Air, Ceiling Fan
Appliances
- Included: Dishwasher, Disposal, Microwave, Range, Refrigerator, Stove, WD Hookup
- Laundry: Hookups
Features
- Blinds, Cable Available, Ceiling Fan(s), Eat-in Kitchen, Electric Dryer Hookup, In-Law Floorplan, Kitchen Island, Pantry, Security System, Smoke Detector(s), WD Hookup, Washer Hookup, Whirlpool
- Flooring: Carpet, Hardwood
- Windows: Window Coverings
- Has fireplace: Yes
Interior area
- Total interior livable area: 3,800 sqft
Property
Parking
- Total spaces: 2
- Parking features: Garage, Covered
- Has garage: Yes
- Details: Contact manager
Features
- Exterior features: Architecture Style: Two Story, Attached, Bedroom 2, Bedroom 3, Bedroom 4, Bedroom 5, Blinds, Cable Available, Concrete, Covered, Eat-in Kitchen, Electric Dryer Hookup, Family Room, Floor Covering: Ceramic, Flooring: Ceramic, Garage, Heating system: Forced Air, Heating system: Multiple Systems, Heating: Electric, Heating: Gas, In-Law Floorplan, Kitchen Island, Laundry, Living Room, Lot Features: Sprinklers In Front, Sprinklers In Rear, Master Bedroom, Pantry, Patio, Pets - No, Rear Porch, Roof Type: Composition, Security System, Smoke Detector(s), Sprinklers In Front, Sprinklers In Rear, Street Lights, Washer Hookup, Whirlpool
Details
- Parcel number: 065A1085
Construction
Type & style
- Home type: SingleFamily
- Property subtype: SingleFamily
Materials
- Roof: Composition
Condition
- Year built: 2011
Utilities & green energy
- Utilities for property: Cable Available
Community & HOA
Community
- Security: Security System
Location
- Region: Evans
Financial & listing details
- Lease term: Contact For Details
Price history
| Date | Event | Price |
|---|---|---|
| 10/22/2025 | Listed for rent | $2,650-3.6%$1/sqft |
Source: Hive MLS #548443 | ||
| 4/26/2025 | Listing removed | $2,750$1/sqft |
Source: REALTORS® of Greater Augusta #538172 | ||
| 2/12/2025 | Listed for rent | $2,750+5.8%$1/sqft |
Source: REALTORS® of Greater Augusta #538172 | ||
| 2/23/2024 | Listing removed | -- |
Source: REALTORS® of Greater Augusta #523172 | ||
| 12/4/2023 | Listed for rent | $2,600+18.2%$1/sqft |
Source: REALTORS® of Greater Augusta #523172 | ||

