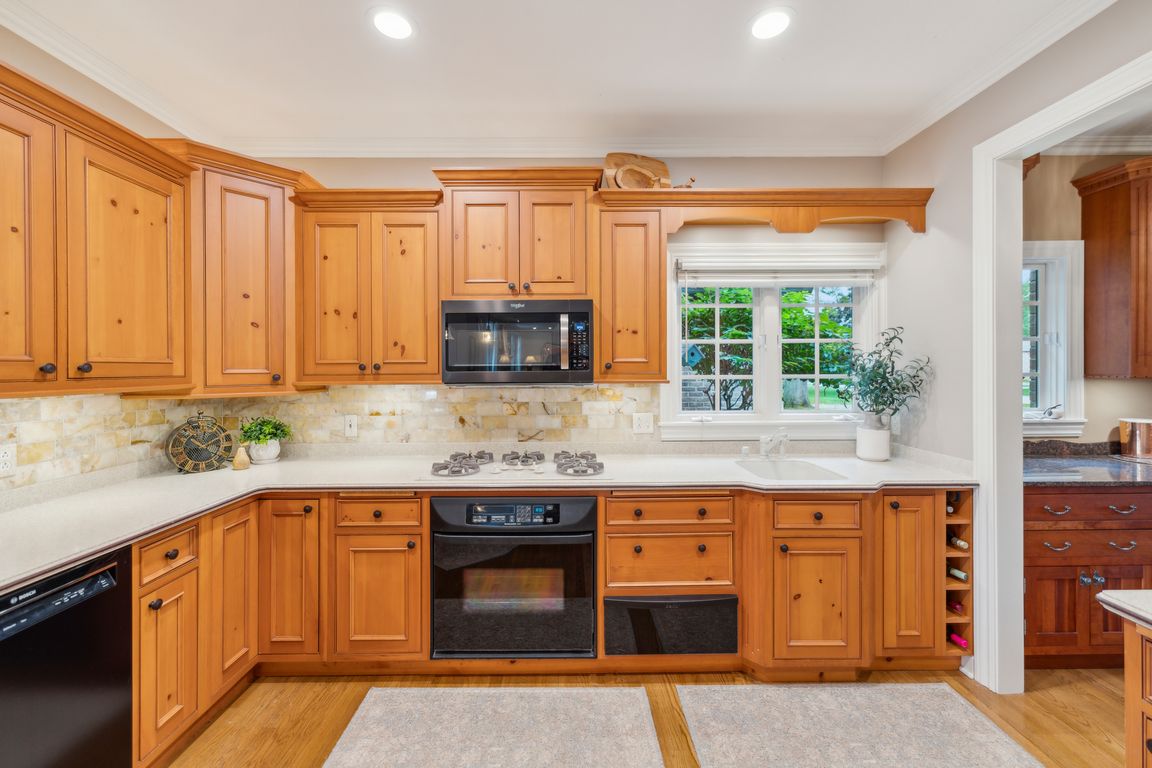
Under contract
$925,000
4beds
3,914sqft
408 Greenbriar Dr, Avon Lake, OH 44012
4beds
3,914sqft
Single family residence
Built in 1997
0.52 Acres
3 Attached garage spaces
$236 price/sqft
$850 annually HOA fee
What's special
Intricate custom trimVersatile multi-purpose spaceStunning paver patioIndulgent master bathCustom cabinetrySteam showerHigh-end appliances
This custom-built executive Tudor-home is ready for the summer buying season! This home exudes luxury and meticulous attention to detail at every turn. From the moment you approach via the elegant driveway, you’re greeted with a warm, inviting ambiance that sets the tone for what lies inside. The first floor ...
- 57 days
- on Zillow |
- 1,236 |
- 37 |
Source: MLS Now,MLS#: 5128601Originating MLS: Akron Cleveland Association of REALTORS
Travel times
Kitchen
Family Room
Primary Bedroom
Zillow last checked: 7 hours ago
Listing updated: August 10, 2025 at 06:37am
Listed by:
Annette D Pisco 216-410-1468 annettepisco@howardhanna.com,
Howard Hanna,
Gregg M Wasilko 440-521-1757,
Howard Hanna
Source: MLS Now,MLS#: 5128601Originating MLS: Akron Cleveland Association of REALTORS
Facts & features
Interior
Bedrooms & bathrooms
- Bedrooms: 4
- Bathrooms: 4
- Full bathrooms: 3
- 1/2 bathrooms: 1
- Main level bathrooms: 1
Primary bedroom
- Description: Tray ceiling, crown molding, walk-in closet, window treatments,Flooring: Carpet
- Level: Second
- Dimensions: 17 x 12
Bedroom
- Description: Window seat, window treatment, Jack and Jill bath, bookshelf,Flooring: Carpet
- Level: Second
- Dimensions: 16 x 12
Bedroom
- Description: Window treatment,Flooring: Carpet
- Level: Second
- Dimensions: 12 x 11
Bedroom
- Description: Window treatment, closet organizers, Jack and Jill bath,Flooring: Carpet
- Level: Second
- Dimensions: 14 x 12
Primary bathroom
- Description: Dual vanities, window treatment, therapeutic jetted tub, steam shower, mini fridge, water closet, walk-in closet,Flooring: Ceramic Tile
- Level: Second
- Dimensions: 17 x 14
Dining room
- Description: Window treatments, crown molding, tray ceiling,Flooring: Wood
- Level: First
- Dimensions: 13 x 12
Eat in kitchen
- Description: Two sink areas, custom backsplash, built-ins, under cabinet lighting, two pantries (one walk-in), warming drawer,Flooring: Wood
- Level: First
- Dimensions: 22 x 18
Entry foyer
- Level: First
Family room
- Description: Crown molding, fireplace,Flooring: Carpet
- Level: First
- Dimensions: 29 x 15
Laundry
- Description: Cabinets galore, sink, custom wall organizers, closet,Flooring: Luxury Vinyl Tile
- Level: First
- Dimensions: 12 x 7
Library
- Description: Window treatments, crown molding,Flooring: Wood
- Level: First
- Dimensions: 12 x 10
Living room
- Description: Crown molding, window treatment, French doors,Flooring: Wood
- Level: First
- Dimensions: 17 x 12
Mud room
- Description: Cubbies,Flooring: Wood
- Level: First
- Dimensions: 12 x 5
Other
- Description: Butlers Pantry - granite countertops, window,Flooring: Wood
- Level: First
- Dimensions: 5 x 5
Pantry
- Level: First
Recreation
- Description: Built-ins, closet (possible 5th bedroom option),Flooring: Carpet
- Level: Second
Heating
- Forced Air, Fireplace(s), Gas
Cooling
- Central Air
Appliances
- Included: Cooktop, Dishwasher, Disposal, Microwave, Range, Refrigerator
- Laundry: Laundry Chute, Main Level
Features
- Bookcases, Crown Molding, Central Vacuum, Dry Bar, Entrance Foyer, Eat-in Kitchen, Pantry, Walk-In Closet(s), Jetted Tub
- Windows: Window Treatments
- Basement: Full,Unfinished,Sump Pump
- Number of fireplaces: 1
- Fireplace features: Family Room, Gas Log, Gas
Interior area
- Total structure area: 3,914
- Total interior livable area: 3,914 sqft
- Finished area above ground: 3,914
Video & virtual tour
Property
Parking
- Parking features: Attached, Concrete, Drain, Direct Access, Electricity, Garage, Garage Door Opener, Heated Garage, Garage Faces Side, Workshop in Garage
- Attached garage spaces: 3
Features
- Levels: Two
- Stories: 2
- Patio & porch: Patio
- Exterior features: Sprinkler/Irrigation, Lighting, Misting System
Lot
- Size: 0.52 Acres
- Features: Sprinklers In Rear, Sprinklers In Front, Landscaped, Private, Wooded
Details
- Parcel number: 0400019143339
Construction
Type & style
- Home type: SingleFamily
- Architectural style: Colonial
- Property subtype: Single Family Residence
Materials
- Cedar, Stone
- Roof: Asbestos Shingle
Condition
- Year built: 1997
Utilities & green energy
- Sewer: Public Sewer
- Water: Public
Community & HOA
Community
- Security: Smoke Detector(s)
- Subdivision: Britannia Estates
HOA
- Has HOA: Yes
- Services included: Common Area Maintenance
- HOA fee: $850 annually
- HOA name: Britannia Estates Hoa
Location
- Region: Avon Lake
Financial & listing details
- Price per square foot: $236/sqft
- Tax assessed value: $509,350
- Annual tax amount: $11,041
- Date on market: 6/20/2025
- Listing agreement: Exclusive Right To Sell
- Listing terms: Cash,Conventional