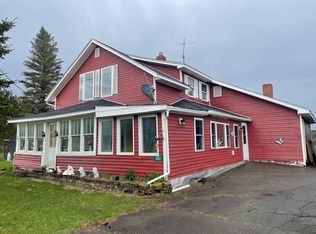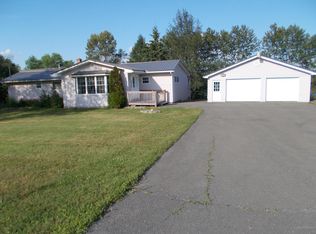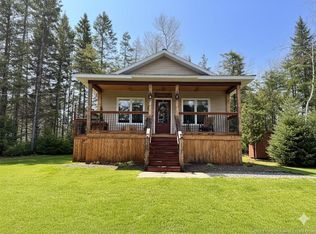Closed
$479,000
408 Hamlin Road, Hamlin, ME 04785
4beds
6,856sqft
Single Family Residence
Built in 2003
9 Acres Lot
$483,800 Zestimate®
$70/sqft
$4,003 Estimated rent
Home value
$483,800
Estimated sales range
Not available
$4,003/mo
Zestimate® history
Loading...
Owner options
Explore your selling options
What's special
This fantastic contemporary home offers the ultimate in country living with sophisticated finishes and a beautiful 9.5 acre waterfront lot with 740 feet of frontage on the mighty Saint John River. There are 4 bedrooms in the home (additional 2 possible) with an attached three door radiant heated garage that provides a safe and convenient space to store your vehicles. There is also another detached single door insulated garage/shop space. The home is surrounded by a gorgeous lawn and field to the south, plus all the water frontage with spectacular views of Canada. The property is well landscaped with a paved driveway, well drained and graded lawn, as well as established apple, pear and plum trees. The home features a fabulous kitchen lots of cabinets, a large center island and a view of the river. There is a large fieldstone chimney in the main vaulted ceiling living room that extends from the basement to the roof - with opportunity to add a parlor stove to your liking. The home has several generous and light filled living spaces, and a great back porch and large above ground pool. The basement and entire first floor are heated with radiant in floor heat. There are also heat pumps throughout the home for air conditioning. The basement is fully finished with a large living space, workout area, three finished rooms (potential bedrooms) and a full bath. Many closet spaces as well as a brand new boiler and water softener system. This property will make an outstanding multi generational home for a discerning buyer looking for something turn-key and very unique.
Zillow last checked: 8 hours ago
Listing updated: September 05, 2025 at 05:21am
Listed by:
RE/MAX County
Bought with:
Kieffer Real Estate
Source: Maine Listings,MLS#: 1571360
Facts & features
Interior
Bedrooms & bathrooms
- Bedrooms: 4
- Bathrooms: 4
- Full bathrooms: 3
- 1/2 bathrooms: 1
Primary bedroom
- Level: First
Bedroom 2
- Level: First
Bedroom 3
- Level: First
Bedroom 4
- Level: Basement
Dining room
- Level: First
Exercise room
- Level: Basement
Family room
- Level: Basement
Kitchen
- Level: First
Laundry
- Level: First
Living room
- Level: First
Media room
- Level: Second
Mud room
- Level: First
Office
- Level: First
Other
- Level: Basement
Other
- Level: Basement
Heating
- Heat Pump, Hot Water, Radiant
Cooling
- Heat Pump
Appliances
- Included: Dishwasher, Electric Range, Refrigerator
Features
- 1st Floor Bedroom, Bathtub, One-Floor Living, Pantry, Shower, Storage, Walk-In Closet(s), Primary Bedroom w/Bath
- Flooring: Tile, Vinyl, Wood
- Windows: Double Pane Windows
- Basement: Interior Entry,Finished,Full
- Has fireplace: No
Interior area
- Total structure area: 6,856
- Total interior livable area: 6,856 sqft
- Finished area above ground: 4,193
- Finished area below ground: 2,663
Property
Parking
- Total spaces: 4
- Parking features: Paved, 1 - 4 Spaces, On Site, Garage Door Opener, Heated Garage
- Attached garage spaces: 4
Features
- Patio & porch: Deck, Porch
- Has view: Yes
- View description: Scenic
- Body of water: St. John River
- Frontage length: Waterfrontage: 740,Waterfrontage Owned: 740
Lot
- Size: 9 Acres
- Features: Rural, Level, Open Lot, Landscaped
Details
- Additional structures: Outbuilding
- Zoning: rural
- Other equipment: Central Vacuum, Generator, Internet Access Available
Construction
Type & style
- Home type: SingleFamily
- Architectural style: Contemporary
- Property subtype: Single Family Residence
Materials
- Wood Frame, Other
- Roof: Shingle
Condition
- Year built: 2003
Utilities & green energy
- Electric: Circuit Breakers
- Sewer: Private Sewer
- Water: Private, Well
Green energy
- Energy efficient items: Ceiling Fans
Community & neighborhood
Location
- Region: Hamlin
Other
Other facts
- Road surface type: Paved
Price history
| Date | Event | Price |
|---|---|---|
| 9/4/2025 | Sold | $479,000-4%$70/sqft |
Source: | ||
| 5/30/2025 | Pending sale | $499,000$73/sqft |
Source: | ||
| 8/21/2024 | Contingent | $499,000$73/sqft |
Source: | ||
| 8/5/2024 | Price change | $499,000-5%$73/sqft |
Source: | ||
| 7/6/2024 | Price change | $525,000-4.5%$77/sqft |
Source: | ||
Public tax history
Tax history is unavailable.
Neighborhood: 04785
Nearby schools
GreatSchools rating
- 3/10Van Buren Elementary SchoolGrades: PK-8Distance: 2.8 mi
- NAVan Buren District Secondary SchoolGrades: 9-12Distance: 2.9 mi
Get pre-qualified for a loan
At Zillow Home Loans, we can pre-qualify you in as little as 5 minutes with no impact to your credit score.An equal housing lender. NMLS #10287.


