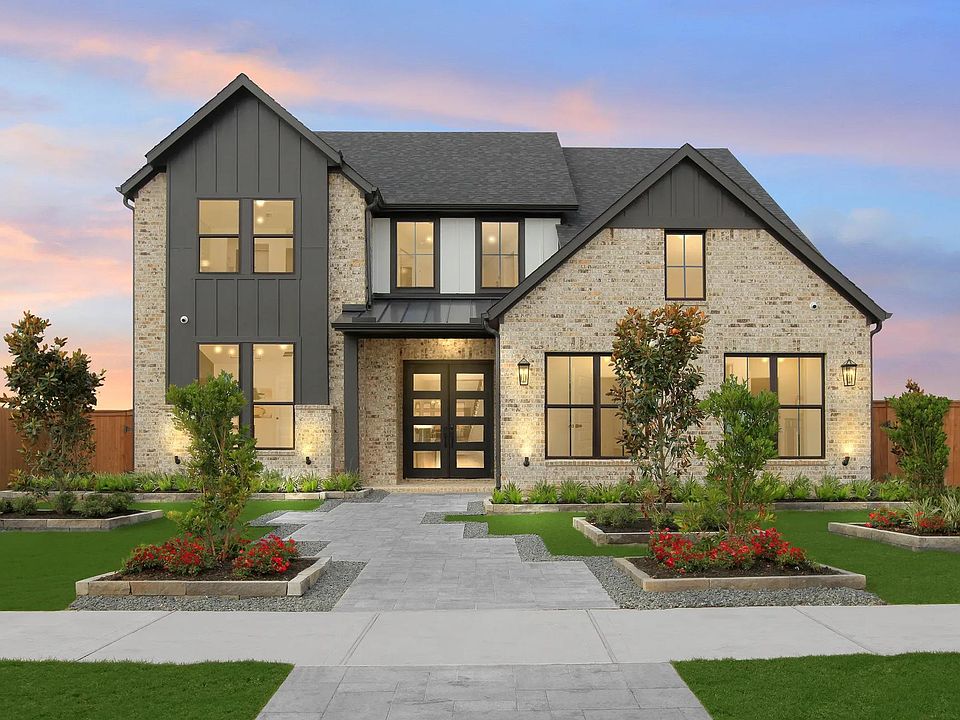MLS# 42789420 - Built by Drees Custom Homes - Jan 2026 completion! ~ Introducing the Caprock, a stunning two-story home that redefines luxury living with its exceptional design and spacious layout. This remarkable plan features four bedrooms, three full baths, and a convenient powder bath, providing ample space for family and guests. The first-floor guest suite with a private bath offers an inviting retreat for visitors, ensuring comfort and privacy. As you enter, you?ll be captivated by the grand curved staircase that makes a striking statement in the foyer. The expansive two-story family room, complete with a fireplace, overlooks a beautiful outdoor living area, creating an ideal setting for entertaining or enjoying cozy evenings with loved ones. Retreat to the luxurious primary suite, featuring a spa-like bath with separate vanities, a relaxing tub, a spacious shower, and Yours and Mine closets that cater to all your storage needs.
New construction
$629,990
408 Heritage Moon Ct, Katy, TX 77493
4beds
3,236sqft
Single Family Residence
Built in 2025
7,819.02 Square Feet Lot
$609,200 Zestimate®
$195/sqft
$110/mo HOA
What's special
Expansive two-story family roomSpacious showerRelaxing tubYours and mine closetsGrand curved staircaseSeparate vanitiesLuxurious primary suite
Call: (936) 251-6128
- 68 days |
- 44 |
- 0 |
Zillow last checked: 8 hours ago
Listing updated: October 06, 2025 at 10:47am
Listed by:
Ben Caballero TREC #096651 888-872-6006,
HomesUSA.com
Source: HAR,MLS#: 42789420
Travel times
Schedule tour
Select your preferred tour type — either in-person or real-time video tour — then discuss available options with the builder representative you're connected with.
Facts & features
Interior
Bedrooms & bathrooms
- Bedrooms: 4
- Bathrooms: 4
- Full bathrooms: 3
- 1/2 bathrooms: 1
Rooms
- Room types: Family Room, Media Room, Utility Room
Primary bathroom
- Features: Primary Bath: Double Sinks, Primary Bath: Separate Shower
Kitchen
- Features: Breakfast Bar, Kitchen Island, Kitchen open to Family Room, Pantry, Walk-in Pantry
Heating
- Electric, Natural Gas
Cooling
- Ceiling Fan(s), Electric
Appliances
- Included: ENERGY STAR Qualified Appliances, Water Heater, Disposal, Double Oven, Electric Oven, Microwave, Gas Cooktop, Dishwasher
- Laundry: Electric Dryer Hookup, Washer Hookup
Features
- Formal Entry/Foyer, High Ceilings, 2 Bedrooms Down, Walk-In Closet(s)
- Flooring: Carpet, Tile, Wood
- Doors: Insulated Doors
- Windows: Insulated/Low-E windows
- Number of fireplaces: 1
- Fireplace features: Electric
Interior area
- Total structure area: 3,236
- Total interior livable area: 3,236 sqft
Property
Parking
- Total spaces: 2
- Parking features: Attached
- Attached garage spaces: 2
Features
- Stories: 2
- Patio & porch: Patio/Deck
- Exterior features: Side Yard, Sprinkler System
- Fencing: Back Yard
Lot
- Size: 7,819.02 Square Feet
- Features: Back Yard, Subdivided, 0 Up To 1/4 Acre
Details
- Parcel number: 513103001002000
Construction
Type & style
- Home type: SingleFamily
- Architectural style: Traditional
- Property subtype: Single Family Residence
Materials
- Brick, Cement Siding
- Foundation: Slab
- Roof: Composition
Condition
- New construction: Yes
- Year built: 2025
Details
- Builder name: Drees Custom Homes
Utilities & green energy
- Sewer: Public Sewer
- Water: Public
Green energy
- Green verification: ENERGY STAR Certified Homes, Environments for Living, HERS Index Score
- Energy efficient items: Attic Vents, Thermostat, Lighting, HVAC, HVAC>13 SEER
Community & HOA
Community
- Subdivision: Grange
HOA
- HOA fee: $1,320 annually
Location
- Region: Katy
Financial & listing details
- Price per square foot: $195/sqft
- Tax assessed value: $9,100
- Date on market: 8/29/2025
- Listing terms: Cash,Conventional,FHA,Other,VA Loan
About the community
Playground
Drees Custom Homes is now building in Katy, Texas at Grange, where timeless craftsmanship meets modern family living. Our thoughtfully-designed homes offer up to 5 bedrooms, soaring ceilings, elegant spiral staircases, and optional spaces such as dedicated spice kitchens, perfect for preparing flavorful meals without compromising your main kitchen. At Grange, you?ll enjoy the best of both worlds: Drees? award-winning quality and a vibrant, resort-style community. With future on-site elementary and middle schools in top-rated Katy ISD, it?s an ideal setting for growing families. Spanning 1,130 acres, Grange features peaceful waterways, lush green spaces, scenic trails, and a future amenity center with a pavilion and full-time Lifestyle Director to keep the community spirit thriving. Explore our exclusive, value-driven floorplans designed just for Grange, and discover how our custom homebuilding process makes it easy to create a home that reflects your family?s traditions, lifestyle, and future.
Source: Drees Homes

