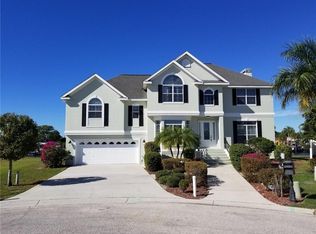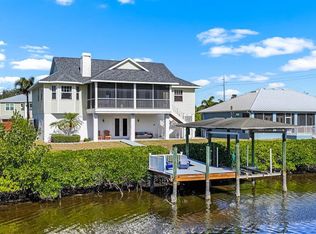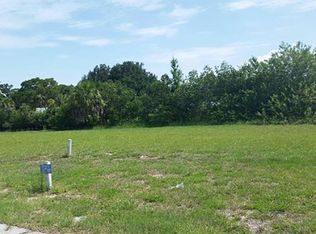Sold for $999,000
$999,000
408 Inlet Rd, Ruskin, FL 33570
4beds
2,723sqft
Single Family Residence
Built in 2000
0.94 Acres Lot
$987,300 Zestimate®
$367/sqft
$4,506 Estimated rent
Home value
$987,300
$908,000 - $1.08M
$4,506/mo
Zestimate® history
Loading...
Owner options
Explore your selling options
What's special
PRICED TO SELL, LARGE PRICE REDUCTION !!!! WATERFRONT LUXURY ON 1 ACRE IN RUSKIN! !!! Welcome to your private peninsula paradise with nearly 500 feet of water frontage and direct access to Tampa Bay—NO bridges! This remarkable waterfront estate sits on an oversized 1-acre lot, offering unparalleled views, privacy, and a lifestyle that blends comfort, elegance, and functionality. Step inside and be greeted by a sweeping staircase, elegant stone flooring, and stunning architectural details. The gourmet kitchen features light cabinetry, granite countertops throughout, stainless steel appliances, a large island, generous prep space, and a breakfast bar that opens into a spacious family room with built-in shelving and a fireplace. A charming breakfast nook overlooks the screened lanai and pool, while sliding glass doors flood the home with natural light and spectacular water views. The private in-law suite above the garage includes a full bathroom and a separate entrance via a private staircase—perfect for multigenerational living or guests. The sprawling primary suite upstairs features a private balcony, his-and-hers walk-in closets, and a luxurious ensuite with granite counters, dual sinks, upgraded tile shower, and a garden tub. Upstairs guest rooms are generously sized and share a dual-sink granite bathroom. Enjoy year-round outdoor living on your travertine-tiled lanai with new sunshades, an outdoor sink and counter, and a sparkling pool—recently updated with a 2025 pool pump, filtration system, and full re-screening. The large dock features Trex deck planking (2020) and direct access to deep water. ??? UPGRADES & IMPROVEMENTS SINCE 2019: Water Softener (2019) Daiken Mini Split A/C Unit for garage suite (2019) Oversized Gutters & Downspouts (2020) Trex Decking on Dock (2020) Lift Station + Plumbing Line to County (2021) Lennox A/C + Air Handler (2021) – Mold protection added 2024 Electrical Panel Upgrade + Garage Suite Code Compliance (2021) Impact Sliding Doors on Upstairs Balcony (2021) 30-Year Architectural Roof (2022, transferrable warranty – Westfall Roofing) Flat Roof Overlay & Re-seal (2022 + 2024 – Kennedy Construction) Laundry Room Remodel (2023) w/ new sink, vanity, washer & dryer Upstairs Carpet + Vinyl Plank Flooring (Oct 2023, 9-year transferrable warranty) Updated Lighting in Kitchen & Bathrooms (2024) Exterior House Painted (2025) New Pool Pump, Filtration System, and Rescreening (2025) New Outdoor Sunshades for pool area (2025) ??? Updated Appliances: LG Refrigerator (2023) Samsung Washer/Dryer (2023) KitchenAid Stove (2021) This home is move-in ready, meticulously maintained, and built for both luxury living and entertaining. Whether you're watching the sunrise from the balcony, cruising from your dock into Tampa Bay, or relaxing by the pool with water views in every direction—this is Florida waterfront living at its finest. Note: New hurricane proof front door and 3 bay windows in kitchen being replaced with a lifetime transferable warranty. ?? Call today for your private tour—this one-of-a-kind opportunity won’t last!
Zillow last checked: 8 hours ago
Listing updated: June 10, 2025 at 09:56am
Listing Provided by:
Jill Fourie 303-748-2062,
KW SUNCOAST 941-792-2000
Bought with:
Jill Fourie, 3458462
KW SUNCOAST
Source: Stellar MLS,MLS#: A4648698 Originating MLS: Sarasota - Manatee
Originating MLS: Sarasota - Manatee

Facts & features
Interior
Bedrooms & bathrooms
- Bedrooms: 4
- Bathrooms: 4
- Full bathrooms: 3
- 1/2 bathrooms: 1
Primary bedroom
- Features: Ceiling Fan(s), En Suite Bathroom, Walk-In Closet(s)
- Level: Second
Bedroom 2
- Features: Ceiling Fan(s), Built-in Closet
- Level: Second
Bedroom 3
- Features: Ceiling Fan(s), Built-in Closet
- Level: Second
Primary bathroom
- Features: Dual Sinks, En Suite Bathroom, Granite Counters, Split Vanities, Tub with Separate Shower Stall
- Level: Second
Bathroom 2
- Features: Granite Counters, Single Vanity
- Level: First
Bathroom 3
- Features: Dual Sinks, Granite Counters, Tub With Shower
- Level: Second
Other
- Features: Ceiling Fan(s), En Suite Bathroom, Granite Counters, Walk-In Closet(s)
- Level: Second
Great room
- Features: Built-In Shelving, Ceiling Fan(s)
- Level: First
Kitchen
- Features: Breakfast Bar, Pantry, Kitchen Island
- Level: First
Laundry
- Level: First
Office
- Level: First
Heating
- Central, Heat Pump
Cooling
- Central Air
Appliances
- Included: Oven, Dishwasher, Disposal, Dryer, Electric Water Heater, Microwave, Range, Refrigerator, Washer
- Laundry: Electric Dryer Hookup, Inside, Laundry Room
Features
- Cathedral Ceiling(s), Ceiling Fan(s), Eating Space In Kitchen, Kitchen/Family Room Combo, Open Floorplan, Solid Wood Cabinets, Stone Counters, Walk-In Closet(s)
- Flooring: Brick/Stone, Laminate, Tile
- Doors: Outdoor Kitchen
- Windows: Blinds, Window Treatments, Shutters
- Has fireplace: Yes
- Fireplace features: Electric, Family Room
Interior area
- Total structure area: 4,619
- Total interior livable area: 2,723 sqft
Property
Parking
- Total spaces: 2
- Parking features: Garage - Attached
- Attached garage spaces: 2
Features
- Levels: Two
- Stories: 2
- Patio & porch: Front Porch, Rear Porch, Screened
- Exterior features: Outdoor Kitchen, Rain Gutters
- Has private pool: Yes
- Pool features: Deck, Gunite, Lighting
- Spa features: In Ground
- Has view: Yes
- View description: Water, Canal
- Has water view: Yes
- Water view: Water,Canal
- Waterfront features: Canal - Saltwater, Saltwater Canal Access, Bridges - No Fixed Bridges, Seawall
- Body of water: RUSKIN INLET
Lot
- Size: 0.94 Acres
- Dimensions: 235 x 175
- Features: Corner Lot, Cul-De-Sac, Flood Insurance Required, FloodZone, Oversized Lot
- Residential vegetation: Mature Landscaping, Trees/Landscaped
Details
- Additional structures: Outdoor Kitchen
- Parcel number: U0732191VJ00000000004.0
- Zoning: RSC-6
- Special conditions: None
Construction
Type & style
- Home type: SingleFamily
- Architectural style: Traditional
- Property subtype: Single Family Residence
Materials
- Block, Stucco
- Foundation: Slab
- Roof: Shingle
Condition
- New construction: No
- Year built: 2000
Utilities & green energy
- Sewer: Public Sewer
- Water: Public
- Utilities for property: BB/HS Internet Available, Cable Available, Electricity Connected, Phone Available, Sewer Connected, Street Lights, Water Connected
Community & neighborhood
Location
- Region: Ruskin
- Subdivision: RUSKIN INLET
HOA & financial
HOA
- Has HOA: Yes
- HOA fee: $33 monthly
- Association name: Jeff Lynn
Other fees
- Pet fee: $0 monthly
Other financial information
- Total actual rent: 0
Other
Other facts
- Listing terms: Cash,Conventional,VA Loan
- Ownership: Fee Simple
- Road surface type: Paved, Asphalt
Price history
| Date | Event | Price |
|---|---|---|
| 6/6/2025 | Sold | $999,000-0.1%$367/sqft |
Source: | ||
| 5/15/2025 | Pending sale | $999,999$367/sqft |
Source: | ||
| 5/9/2025 | Price change | $999,999-4.8%$367/sqft |
Source: | ||
| 5/1/2025 | Price change | $1,050,000-8.7%$386/sqft |
Source: | ||
| 4/29/2025 | Price change | $1,150,000-4.2%$422/sqft |
Source: | ||
Public tax history
| Year | Property taxes | Tax assessment |
|---|---|---|
| 2024 | $9,263 +3.2% | $543,961 +3% |
| 2023 | $8,974 +3.5% | $528,117 +3% |
| 2022 | $8,672 +0.9% | $512,735 +3% |
Find assessor info on the county website
Neighborhood: 33570
Nearby schools
GreatSchools rating
- 2/10Thompson ElementaryGrades: PK-5Distance: 2.1 mi
- 2/10Shields Middle SchoolGrades: 6-8Distance: 4.6 mi
- 4/10Lennard High SchoolGrades: 9-12Distance: 2 mi
Get a cash offer in 3 minutes
Find out how much your home could sell for in as little as 3 minutes with a no-obligation cash offer.
Estimated market value$987,300
Get a cash offer in 3 minutes
Find out how much your home could sell for in as little as 3 minutes with a no-obligation cash offer.
Estimated market value
$987,300


