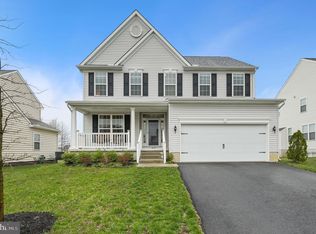Sold for $571,000 on 11/15/24
$571,000
408 Janets Way, Townsend, DE 19734
4beds
4,197sqft
Single Family Residence
Built in 2019
8,276 Square Feet Lot
$606,400 Zestimate®
$136/sqft
$4,269 Estimated rent
Home value
$606,400
$540,000 - $679,000
$4,269/mo
Zestimate® history
Loading...
Owner options
Explore your selling options
What's special
Welcome to 408 Janet's Way, an exquisite Handler-built Montchanin model situated on a premium lot that offers enhanced backyard privacy and over 4,000sq ft. of living space. This stunning home features 4 spacious bedrooms, 2 full baths, and 2 half baths, loads of upgrades and improvements and an expansive finished basement. As you step onto the inviting front porch, you’ll enter a bright and airy foyer that flows seamlessly into the living and dining rooms, creating a welcoming and connected space. The spacious family room, filled with natural light, continues the open-concept design into the kitchen, making it perfect for both everyday living and entertaining. The kitchen is equipped with ample workspace, an oversized pantry, and a central island, providing the ideal setup for any home chef. Adjacent to the kitchen, a large bright sunroom offers a peaceful retreat for relaxation or an ideal setting for gatherings. The home also features a fully professionally finished basement with an additional half bath, offering extra space for recreation, a home office, or a guest area. The expansive Owner's Suite is a true highlight, boasting three closets—two of which are walk-ins—and a luxurious en-suite bath. The convenience of a second-floor laundry room adds to the home's modern appeal. Located within the highly sought-after Appoquinimink School District, this property is ideally positioned with easy access to Rte 13 and just minutes from Rte 1, ensuring a smooth commute. You'll also find nearby shopping, a country club with a golf course, and a commuter parking/bus stop, enhancing the overall convenience of this prime location. Combining style, functionality, and an unbeatable location, 408 Janet's Way is an exceptional opportunity. Don’t miss out on making this beautiful home your own! **Please note** The backyard extends beyond the planted trees.
Zillow last checked: 8 hours ago
Listing updated: November 15, 2024 at 08:50am
Listed by:
DJ Watson 302-373-7905,
Coldwell Banker Realty
Bought with:
Debbie Phipps, RS-0010031
Empower Real Estate, LLC
Source: Bright MLS,MLS#: DENC2066498
Facts & features
Interior
Bedrooms & bathrooms
- Bedrooms: 4
- Bathrooms: 4
- Full bathrooms: 2
- 1/2 bathrooms: 2
- Main level bathrooms: 1
Basement
- Description: Percent Finished: 90.0
- Area: 1447
Heating
- Forced Air, Programmable Thermostat, Natural Gas
Cooling
- Central Air, Electric
Appliances
- Included: Built-In Range, Self Cleaning Oven, Dishwasher, Disposal, Washer, Dryer, Gas Water Heater
- Laundry: Upper Level
Features
- Primary Bath(s), Kitchen Island, Bathroom - Stall Shower, Breakfast Area, Family Room Off Kitchen, Formal/Separate Dining Room, Pantry, Walk-In Closet(s), 9'+ Ceilings, Dry Wall
- Flooring: Vinyl, Carpet, Other
- Windows: Energy Efficient
- Basement: Full,Concrete,Rough Bath Plumb,Sump Pump,Windows,Finished
- Number of fireplaces: 1
- Fireplace features: Gas/Propane, Mantel(s)
Interior area
- Total structure area: 4,297
- Total interior livable area: 4,197 sqft
- Finished area above ground: 2,850
- Finished area below ground: 1,347
Property
Parking
- Total spaces: 2
- Parking features: Inside Entrance, Asphalt, Attached, Other
- Attached garage spaces: 2
- Has uncovered spaces: Yes
Accessibility
- Accessibility features: Accessible Electrical and Environmental Controls
Features
- Levels: Two
- Stories: 2
- Exterior features: Sidewalks, Street Lights
- Pool features: None
Lot
- Size: 8,276 sqft
- Features: Backs - Open Common Area, Premium, Suburban
Details
- Additional structures: Above Grade, Below Grade
- Parcel number: 14012.20122
- Zoning: S
- Special conditions: Standard
Construction
Type & style
- Home type: SingleFamily
- Architectural style: Colonial
- Property subtype: Single Family Residence
Materials
- Vinyl Siding, Aluminum Siding
- Foundation: Concrete Perimeter
- Roof: Pitched,Shingle
Condition
- New construction: No
- Year built: 2019
Details
- Builder model: MONTCHANIN C
- Builder name: HANDLER BUILDERS
Utilities & green energy
- Electric: Underground, 200+ Amp Service, Circuit Breakers
- Sewer: Public Sewer
- Water: Public
- Utilities for property: Cable Available
Community & neighborhood
Location
- Region: Townsend
- Subdivision: Goldsborough Farm
HOA & financial
HOA
- Has HOA: Yes
- HOA fee: $372 annually
Other
Other facts
- Listing agreement: Exclusive Agency
- Listing terms: Conventional,VA Loan,FHA 203(b),USDA Loan
- Ownership: Fee Simple
Price history
| Date | Event | Price |
|---|---|---|
| 11/15/2024 | Sold | $571,000$136/sqft |
Source: | ||
| 9/27/2024 | Pending sale | $571,000+4%$136/sqft |
Source: | ||
| 9/25/2024 | Price change | $549,000-0.2%$131/sqft |
Source: | ||
| 9/22/2024 | Price change | $549,900-3.5%$131/sqft |
Source: | ||
| 9/5/2024 | Price change | $569,900-0.9%$136/sqft |
Source: | ||
Public tax history
| Year | Property taxes | Tax assessment |
|---|---|---|
| 2025 | -- | $538,800 +402.6% |
| 2024 | $4,632 +17% | $107,200 |
| 2023 | $3,960 -0.1% | $107,200 |
Find assessor info on the county website
Neighborhood: 19734
Nearby schools
GreatSchools rating
- NASpring Meadow Early Childhood CenterGrades: KDistance: 1.3 mi
- 6/10Cantwell Bridge Middle SchoolGrades: 6-8Distance: 1.5 mi
- 10/10Odessa High SchoolGrades: 9-11Distance: 1.4 mi
Schools provided by the listing agent
- Elementary: Old State
- Middle: Cantwell Bridge
- High: Odessa
- District: Appoquinimink
Source: Bright MLS. This data may not be complete. We recommend contacting the local school district to confirm school assignments for this home.

Get pre-qualified for a loan
At Zillow Home Loans, we can pre-qualify you in as little as 5 minutes with no impact to your credit score.An equal housing lender. NMLS #10287.
Sell for more on Zillow
Get a free Zillow Showcase℠ listing and you could sell for .
$606,400
2% more+ $12,128
With Zillow Showcase(estimated)
$618,528