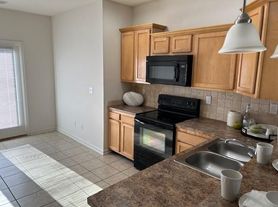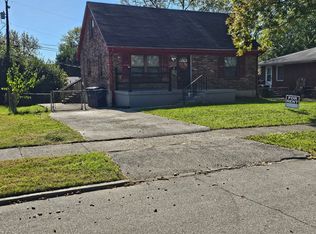Welcome home to 408 Joseph Bryan Way, a beautifully renovated 3-bedroom, 2-bathroom home located in one of Lexington's most desirable neighborhoods. This residence blends modern comfort, convenience, and style with professional landscaping included for worry-free living.
Inside, you'll find an open-concept floor plan with new luxury flooring, updated lighting, and a bright, inviting living area featuring vaulted ceilings and a cozy fireplace. The remodeled kitchen boasts stainless steel appliances, modern cabinetry, and solid-surface countertops perfect for cooking and entertaining. The spacious primary suite includes a walk-in closet and an updated private bath, while the additional bedrooms offer flexibility for family, guests, or a home office.
Step outside to a beautifully maintained yard that's fully taken care of by professional landscapers, so you can enjoy the outdoor space without the hassle of upkeep. A fenced backyard, attached garage, and quiet setting make this home ideal for both relaxation and convenience.
Features
3 bedrooms, 2 bathrooms
Modern kitchen with stainless steel appliances and new cabinetry
Open floor plan with vaulted ceilings and fireplace
Primary suite with walk-in closet and en-suite bath
Updated flooring, lighting, and paint throughout
Attached garage and fenced backyard
Full landscaping maintenance included (mowing, trimming, edging, seasonal care)
Location Highlights
Schools:
Located in the Fayette County Public School District, this home is served by Rosa Parks Elementary, Beaumont Middle, and Paul Laurence Dunbar High School all among the top-rated schools in the region.
Convenience & Employment:
Close to Nicholasville Road, Man o' War Blvd, and New Circle Road, you'll enjoy quick access to major employers, shopping centers, and Lexington's medical corridor. The home is just minutes from Baptist Health Lexington, University of Kentucky, and Bluegrass Airport.
Entertainment & Lifestyle:
Enjoy the best of Lexington living with nearby Beaumont Centre, Shillito Park, and Veterans Park, offering walking trails, sports facilities, and open green spaces. You're also a short drive to Keeneland Race Course and The Summit at Fritz Farm, featuring premier shopping, dining, and nightlife.
Dining & Restaurants:
Local favorites like Malone's, Drake's, OBC Kitchen, and Old School Coffee are all nearby, offering a wide range of dining and entertainment options.
408 Joseph Bryan Way offers a perfect blend of luxury and low-maintenance living modern finishes, a prime location, and all landscaping fully managed for you.
Please Note: A mandatory $200/month landscaping maintenance fee is added to the rent. This covers all lawn care, trimming, edging, and seasonal maintenance for a completely worry-free experience.
Tenant pays all utilities.
Please Note: A mandatory $200/month landscaping maintenance fee is added to the rent. This covers all lawn care, trimming, edging, and seasonal maintenance for a completely worry-free experience.
House for rent
Accepts Zillow applications
$1,900/mo
408 Joseph Bryan Way, Lexington, KY 40514
3beds
1,258sqft
Price may not include required fees and charges.
Single family residence
Available now
No pets
Central air
In unit laundry
Attached garage parking
Heat pump
What's special
Cozy fireplaceNew luxury flooringModern cabinetryBeautifully maintained yardQuiet settingAttached garageRemodeled kitchen
- 8 days |
- -- |
- -- |
Travel times
Facts & features
Interior
Bedrooms & bathrooms
- Bedrooms: 3
- Bathrooms: 2
- Full bathrooms: 2
Heating
- Heat Pump
Cooling
- Central Air
Appliances
- Included: Dishwasher, Dryer, Microwave, Oven, Refrigerator, Washer
- Laundry: In Unit
Features
- Walk In Closet
- Flooring: Carpet, Hardwood, Tile
Interior area
- Total interior livable area: 1,258 sqft
Property
Parking
- Parking features: Attached
- Has attached garage: Yes
- Details: Contact manager
Features
- Patio & porch: Patio
- Exterior features: Landscaping included in rent, Lawn Care included in rent, No Utilities included in rent, Walk In Closet
Details
- Parcel number: 38142190
Construction
Type & style
- Home type: SingleFamily
- Property subtype: Single Family Residence
Community & HOA
Location
- Region: Lexington
Financial & listing details
- Lease term: 1 Year
Price history
| Date | Event | Price |
|---|---|---|
| 10/12/2025 | Price change | $1,900-2.6%$2/sqft |
Source: Zillow Rentals | ||
| 10/10/2025 | Price change | $1,950-4.9%$2/sqft |
Source: Zillow Rentals | ||
| 10/8/2025 | Price change | $2,050-4.7%$2/sqft |
Source: Zillow Rentals | ||
| 10/7/2025 | Listed for rent | $2,150-2.3%$2/sqft |
Source: Zillow Rentals | ||
| 8/17/2025 | Listing removed | $2,200$2/sqft |
Source: Zillow Rentals | ||

