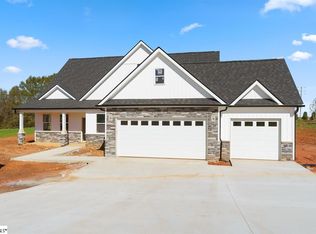Sold co op member
$469,000
408 Josie Way, Boiling Springs, SC 29316
5beds
2,830sqft
Single Family Residence
Built in 2020
0.55 Acres Lot
$483,800 Zestimate®
$166/sqft
$2,720 Estimated rent
Home value
$483,800
$445,000 - $527,000
$2,720/mo
Zestimate® history
Loading...
Owner options
Explore your selling options
What's special
!!!! Price Improvement !!!! Experience the perfect blend of comfort and convenience in this spacious 5- bedroom, 2.5-bathroom home located at 408 Josie Way, Boiling Springs, SC 29316. Boasting an impressive 2,830 square feet of living space, this residence offers a modern lifestyle in a serene setting. Upon entering, you'll be greeted by a bright and welcoming foyer with the formal dining room to your left that leads into an open-concept living area, perfect for family gatherings and entertaining guests. The kitchen, equipped with ample quartz counter space and storage, making meal prep both social and efficient. The adjacent living room, with large windows, bathes the space in natural light and provides a picturesque view of the surrounding area. The home's five generously sized bedrooms offer flexibility and can be adapted to meet any need, from a home office to a guest room or a dedicated hobby space. The master suite features a private bathroom and a his and her closet, providing a comfortable and secluded retreat at home. Outside, the backyard paradise awaits you. With a well maintained yard that's perfect for outdoor activities and an inground pool for relaxation and fun. Just imagine beating the summer heat here! This property is an ideal choice for those seeking a spacious and versatile family home in a friendly neighborhood with easy access to local schools, shopping, and recreational spots. Don't miss out on making this house your new home!
Zillow last checked: 8 hours ago
Listing updated: August 29, 2024 at 07:03am
Listed by:
Oksana Tagintsev 864-574-6000,
Keller Williams Realty
Bought with:
Oksana Tagintsev, SC
Keller Williams Realty
Source: SAR,MLS#: 310623
Facts & features
Interior
Bedrooms & bathrooms
- Bedrooms: 5
- Bathrooms: 3
- Full bathrooms: 2
- 1/2 bathrooms: 1
Primary bedroom
- Level: First
- Area: 225
- Dimensions: 15' x 15'
Bedroom 2
- Level: Second
- Area: 175
- Dimensions: 14' x 12.5
Bedroom 3
- Level: Second
- Area: 195
- Dimensions: 10' x 19.5
Bedroom 4
- Level: Second
- Area: 175.5
- Dimensions: 13.5' x 13
Bedroom 5
- Level: Second
- Area: 196
- Dimensions: 14' x 14'
Dining room
- Level: First
- Area: 148.5
- Dimensions: 11' x 13.5
Kitchen
- Level: First
- Area: 234
- Dimensions: 12' x 19.5
Living room
- Level: First
- Area: 396
- Dimensions: 18' x 22'
Patio
- Level: First
- Area: 168
- Dimensions: 10.5'x16'
Heating
- Forced Air, Electricity
Cooling
- Central Air, Electricity
Appliances
- Included: Electric Cooktop, Cooktop, Disposal, Microwave, Electric Oven, Electric Range, Range, Built-In Range, Range Hood, Refrigerator, Electric Water Heater
- Laundry: 1st Floor, Electric Dryer Hookup, Washer Hookup
Features
- Tray Ceiling(s), Fireplace, Ceiling - Smooth, Solid Surface Counters, Split Bedroom Plan, Pantry
- Flooring: Carpet, Ceramic Tile, Vinyl
- Has basement: No
- Has fireplace: Yes
- Fireplace features: Gas Log
Interior area
- Total interior livable area: 2,830 sqft
- Finished area above ground: 2,830
- Finished area below ground: 0
Property
Parking
- Total spaces: 3
- Parking features: 3 Car Attached, Garage, Attached Garage
- Attached garage spaces: 3
Features
- Levels: Two
- Patio & porch: Porch
- Pool features: In Ground
- Fencing: Fenced
Lot
- Size: 0.55 Acres
- Features: Level
- Topography: Level
Details
- Parcel number: 2380001355
Construction
Type & style
- Home type: SingleFamily
- Architectural style: Craftsman
- Property subtype: Single Family Residence
Materials
- Stone, Vinyl Siding
- Foundation: Slab
- Roof: Architectural
Condition
- New construction: No
- Year built: 2020
Details
- Builder name: Regional Homes Llc
Utilities & green energy
- Electric: BroadRiver
- Sewer: Septic Tank
- Water: Public, SWS
Community & neighborhood
Security
- Security features: Smoke Detector(s)
Location
- Region: Boiling Springs
- Subdivision: None
HOA & financial
HOA
- Has HOA: Yes
- HOA fee: $700 annually
Price history
| Date | Event | Price |
|---|---|---|
| 5/21/2024 | Sold | $469,000-1.3%$166/sqft |
Source: | ||
| 4/29/2024 | Pending sale | $475,000$168/sqft |
Source: | ||
| 4/27/2024 | Price change | $475,000-2.1%$168/sqft |
Source: | ||
| 4/22/2024 | Listed for sale | $485,000+36.2%$171/sqft |
Source: | ||
| 1/29/2021 | Sold | $356,000-0.3%$126/sqft |
Source: | ||
Public tax history
| Year | Property taxes | Tax assessment |
|---|---|---|
| 2025 | -- | $18,760 +25.4% |
| 2024 | $2,343 +0.8% | $14,964 |
| 2023 | $2,325 | $14,964 +5.1% |
Find assessor info on the county website
Neighborhood: 29316
Nearby schools
GreatSchools rating
- 9/10Boiling Springs Elementary SchoolGrades: PK-5Distance: 3.4 mi
- 5/10Rainbow Lake Middle SchoolGrades: 6-8Distance: 3.5 mi
- 7/10Boiling Springs High SchoolGrades: 9-12Distance: 2.4 mi
Schools provided by the listing agent
- Elementary: 2-Boiling Springs
- Middle: 2-Rainbow Lake Middle School
- High: 2-Boiling Springs
Source: SAR. This data may not be complete. We recommend contacting the local school district to confirm school assignments for this home.
Get a cash offer in 3 minutes
Find out how much your home could sell for in as little as 3 minutes with a no-obligation cash offer.
Estimated market value
$483,800
Get a cash offer in 3 minutes
Find out how much your home could sell for in as little as 3 minutes with a no-obligation cash offer.
Estimated market value
$483,800
