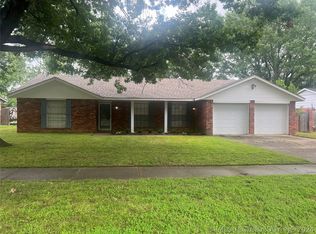Sold for $189,000 on 01/08/25
$189,000
408 Keats St, Muskogee, OK 74403
3beds
1,425sqft
Single Family Residence
Built in 1974
9,125.82 Square Feet Lot
$207,100 Zestimate®
$133/sqft
$1,418 Estimated rent
Home value
$207,100
$197,000 - $217,000
$1,418/mo
Zestimate® history
Loading...
Owner options
Explore your selling options
What's special
Check out this 3 bedroom 2 bathroom home with a 2 car garage and a covered back patio perfect for entertaining guest. This home has a fenced back yard as well as a storage shed that will convey. The seller is also leaving the washer and dryer for the new owners. This home would make a great home for a first time homebuyer as well as a rental for an investor.
Zillow last checked: 8 hours ago
Listing updated: January 08, 2025 at 05:49pm
Listed by:
Chasity Carter 479-221-0497,
Fathom Realty,
Top Tier Realty Group 479-221-0497,
Fathom Realty
Bought with:
NON MLS Fort Smith, 0
NON MLS
Source: Western River Valley BOR,MLS#: 1076649Originating MLS: Fort Smith Board of Realtors
Facts & features
Interior
Bedrooms & bathrooms
- Bedrooms: 3
- Bathrooms: 2
- Full bathrooms: 2
Heating
- Central, Electric
Cooling
- Central Air, Electric
Appliances
- Included: Some Electric Appliances, Dryer, Dishwasher, Electric Water Heater, Range, Washer
- Laundry: Electric Dryer Hookup
Features
- Ceiling Fan(s), Eat-in Kitchen
- Flooring: Carpet, Ceramic Tile, Vinyl
- Windows: Blinds
- Number of fireplaces: 1
- Fireplace features: Family Room
Interior area
- Total interior livable area: 1,425 sqft
Property
Parking
- Total spaces: 2
- Parking features: Attached, Garage
- Has attached garage: Yes
- Covered spaces: 2
Features
- Levels: One
- Stories: 1
- Patio & porch: Covered, Porch
- Exterior features: Concrete Driveway
- Fencing: Back Yard
Lot
- Size: 9,125 sqft
- Dimensions: 9104 sqft
- Features: Cleared
Details
- Parcel number: 510009371
- Special conditions: None
Construction
Type & style
- Home type: SingleFamily
- Property subtype: Single Family Residence
Materials
- Brick
- Foundation: Slab
- Roof: Architectural,Shingle
Condition
- Year built: 1974
Utilities & green energy
- Sewer: Public Sewer
- Water: Public
- Utilities for property: Electricity Available, Sewer Available, Water Available
Community & neighborhood
Security
- Security features: None, Smoke Detector(s)
Location
- Region: Muskogee
- Subdivision: Grandview Heights 3rd
Price history
| Date | Event | Price |
|---|---|---|
| 9/20/2025 | Listing removed | $212,000$149/sqft |
Source: | ||
| 8/5/2025 | Price change | $212,000-1.4%$149/sqft |
Source: | ||
| 6/17/2025 | Price change | $215,000-1.8%$151/sqft |
Source: | ||
| 3/18/2025 | Listed for sale | $219,000+15.9%$154/sqft |
Source: | ||
| 1/8/2025 | Sold | $189,000-0.5%$133/sqft |
Source: Western River Valley BOR #1076649 | ||
Public tax history
| Year | Property taxes | Tax assessment |
|---|---|---|
| 2024 | $1,992 +14.4% | $18,810 +14% |
| 2023 | $1,741 +0.2% | $16,500 |
| 2022 | $1,736 -3.7% | $16,500 |
Find assessor info on the county website
Neighborhood: 74403
Nearby schools
GreatSchools rating
- 5/10Hilldale Lower Elementary SchoolGrades: PK-5Distance: 0.7 mi
- 7/10Hilldale Middle SchoolGrades: 6-8Distance: 1.3 mi
- 7/10Hilldale High SchoolGrades: 9-12Distance: 1.4 mi

Get pre-qualified for a loan
At Zillow Home Loans, we can pre-qualify you in as little as 5 minutes with no impact to your credit score.An equal housing lender. NMLS #10287.
