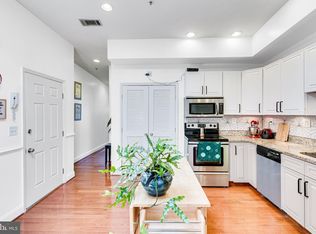Sold for $331,000 on 09/12/25
$331,000
408 Kennedy St NW APT 202, Washington, DC 20011
2beds
915sqft
Condominium
Built in 1935
-- sqft lot
$336,700 Zestimate®
$362/sqft
$2,623 Estimated rent
Home value
$336,700
$320,000 - $354,000
$2,623/mo
Zestimate® history
Loading...
Owner options
Explore your selling options
What's special
Welcome home to this 2-bedroom, 2-bath condo on sought-after Kennedy St NW! Step inside to gleaming hardwood floors that lead you through a thoughtfully designed open-concept living, dining, and kitchen area. The kitchen features stainless steel appliances, stylish countertops, and a built-in cabinet for extra storage—perfect for everyday cooking or entertaining guests. The spacious primary bedroom offers a private retreat with an adjacent walk-in closet and a nearby full bath. The second bedroom is equally generous in size and is conveniently located next to the second updated bath. Enjoy the comfort and convenience of an in-unit washer and dryer, a versatile bonus room ideal for storage or a home office, and a private rear deck—perfect for morning coffee or evening relaxation. The unit also includes its own DEDICATED PARKING SPACE. Located just steps from shopping, dining, and exciting new development in vibrant Petworth, this condo combines modern living with exceptional value. Don’t miss your chance to own a stunning and spacious home in one of DC’s most desirable neighborhoods. Schedule your showing today!
Zillow last checked: 8 hours ago
Listing updated: September 15, 2025 at 11:02am
Listed by:
Phillip Allen 301-807-5045,
Corcoran McEnearney,
Co-Listing Agent: Katia Reecer 703-578-9728,
Corcoran McEnearney
Bought with:
Michelle Soto
Redfin Corporation
Source: Bright MLS,MLS#: DCDC2202874
Facts & features
Interior
Bedrooms & bathrooms
- Bedrooms: 2
- Bathrooms: 2
- Full bathrooms: 2
- Main level bathrooms: 2
- Main level bedrooms: 2
Basement
- Area: 0
Heating
- Forced Air, Electric
Cooling
- Heat Pump, Electric
Appliances
- Included: Electric Water Heater
- Laundry: In Unit
Features
- Has basement: No
- Has fireplace: No
Interior area
- Total structure area: 915
- Total interior livable area: 915 sqft
- Finished area above ground: 915
- Finished area below ground: 0
Property
Parking
- Total spaces: 1
- Parking features: Assigned, Driveway, Private, Surface, Off Street
- Has uncovered spaces: Yes
- Details: Assigned Parking
Accessibility
- Accessibility features: None
Features
- Levels: One
- Stories: 1
- Pool features: None
Lot
- Features: Urban Land-Sassafras-Chillum
Details
- Additional structures: Above Grade, Below Grade
- Parcel number: 3259//2004
- Zoning: MU-4
- Special conditions: Standard
Construction
Type & style
- Home type: Condo
- Architectural style: Contemporary
- Property subtype: Condominium
- Attached to another structure: Yes
Materials
- Brick
Condition
- New construction: No
- Year built: 1935
Utilities & green energy
- Sewer: Public Sewer
- Water: Public
Community & neighborhood
Location
- Region: Washington
- Subdivision: Petworth
HOA & financial
HOA
- Has HOA: No
- Amenities included: Other
- Services included: Maintenance Structure, Insurance, Lawn Care Front, Lawn Care Rear, Maintenance Grounds, Snow Removal, Trash, Water
- Association name: The Providence Condominiums
Other fees
- Condo and coop fee: $309 monthly
Other
Other facts
- Listing agreement: Exclusive Right To Sell
- Ownership: Condominium
Price history
| Date | Event | Price |
|---|---|---|
| 9/12/2025 | Sold | $331,000-4.1%$362/sqft |
Source: | ||
| 8/4/2025 | Contingent | $345,000$377/sqft |
Source: | ||
| 7/19/2025 | Price change | $345,000-6.8%$377/sqft |
Source: | ||
| 5/30/2025 | Listed for sale | $370,000-5.4%$404/sqft |
Source: | ||
| 9/22/2023 | Sold | $391,000-2.2%$427/sqft |
Source: | ||
Public tax history
| Year | Property taxes | Tax assessment |
|---|---|---|
| 2025 | $3,158 +0.3% | $387,230 +0.4% |
| 2024 | $3,149 +38.1% | $385,620 +5.1% |
| 2023 | $2,280 +5.7% | $366,900 +6% |
Find assessor info on the county website
Neighborhood: Petworth
Nearby schools
GreatSchools rating
- 6/10Truesdell Education CampusGrades: PK-5Distance: 0.3 mi
- 5/10Ida B. Wells Middle SchoolGrades: 6-8Distance: 0.7 mi
- 4/10Roosevelt High School @ MacFarlandGrades: 9-12Distance: 1.1 mi
Schools provided by the listing agent
- Elementary: Truesdell
- Middle: Macfarland
- High: Roosevelt High School At Macfarland
- District: District Of Columbia Public Schools
Source: Bright MLS. This data may not be complete. We recommend contacting the local school district to confirm school assignments for this home.

Get pre-qualified for a loan
At Zillow Home Loans, we can pre-qualify you in as little as 5 minutes with no impact to your credit score.An equal housing lender. NMLS #10287.
Sell for more on Zillow
Get a free Zillow Showcase℠ listing and you could sell for .
$336,700
2% more+ $6,734
With Zillow Showcase(estimated)
$343,434