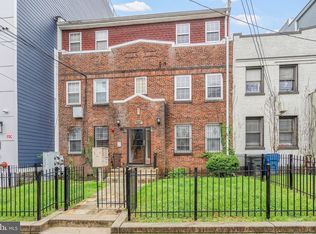Sold for $415,000 on 07/25/25
$415,000
408 Kennedy St NW APT 302, Washington, DC 20011
2beds
936sqft
Condominium
Built in 1935
-- sqft lot
$406,600 Zestimate®
$443/sqft
$2,657 Estimated rent
Home value
$406,600
$386,000 - $427,000
$2,657/mo
Zestimate® history
Loading...
Owner options
Explore your selling options
What's special
3.74% interest rate - Assumable mortgage - $374k balance! This top floor condo is awash with light. The well-equipped kitchen has plenty of prep space and storage space and a large eat-in dining area. The built in storage nook in the dining area makes the most of the high ceilings! The front bedroom has been used by this owner as a large living room with an office space in the nook. The primary bedroom has a walk in closet, loads of light, and an ensuite bath. Just off the primary bedroom is the balcony space - recently rebuilt! Pet friendly, rental friendly, and low condo fees make this condo a great investment. Recently replaced HVAC. Pics show lower cabinets in white, but they are now green.
Zillow last checked: 8 hours ago
Listing updated: July 27, 2025 at 02:07am
Listed by:
Jaime Willis 202-494-1325,
Compass,
Listing Team: Carmen Fontecilla Group
Bought with:
Anthony Carr, BR98374277
KW United
Source: Bright MLS,MLS#: DCDC2191328
Facts & features
Interior
Bedrooms & bathrooms
- Bedrooms: 2
- Bathrooms: 2
- Full bathrooms: 2
- Main level bathrooms: 2
- Main level bedrooms: 2
Bedroom 1
- Features: Flooring - HardWood, Walk-In Closet(s)
- Level: Main
- Area: 165 Square Feet
- Dimensions: 15 x 11
Bedroom 2
- Features: Flooring - HardWood
- Level: Main
- Area: 195 Square Feet
- Dimensions: 15 x 13
Primary bathroom
- Features: Soaking Tub
- Level: Main
- Area: 35 Square Feet
- Dimensions: 7 x 5
Bathroom 1
- Level: Main
Kitchen
- Features: Granite Counters, Dining Area, Flooring - HardWood, Skylight(s)
- Level: Main
- Area: 225 Square Feet
- Dimensions: 15 x 15
Living room
- Features: Flooring - HardWood
- Level: Main
- Area: 80 Square Feet
- Dimensions: 8 x 10
Heating
- Central, Electric
Cooling
- Central Air, Electric
Appliances
- Laundry: In Unit
Features
- Flooring: Hardwood
- Has basement: No
- Has fireplace: No
Interior area
- Total structure area: 936
- Total interior livable area: 936 sqft
- Finished area above ground: 936
- Finished area below ground: 0
Property
Parking
- Parking features: On Street
- Has uncovered spaces: Yes
Accessibility
- Accessibility features: None
Features
- Levels: Three
- Stories: 3
- Patio & porch: Deck
- Pool features: None
Lot
- Features: Urban Land-Sassafras-Chillum
Details
- Additional structures: Above Grade, Below Grade
- Parcel number: 3259//2006
- Zoning: MU-4
- Special conditions: Standard
Construction
Type & style
- Home type: Condo
- Architectural style: Traditional
- Property subtype: Condominium
- Attached to another structure: Yes
Materials
- Brick
Condition
- New construction: No
- Year built: 1935
Utilities & green energy
- Sewer: Public Sewer
- Water: Public
Community & neighborhood
Location
- Region: Washington
- Subdivision: Brightwood
HOA & financial
Other fees
- Condo and coop fee: $319 monthly
Other
Other facts
- Listing agreement: Exclusive Right To Sell
- Listing terms: Cash,Conventional,Other,VA Loan,FHA,Assumable
- Ownership: Condominium
Price history
| Date | Event | Price |
|---|---|---|
| 7/25/2025 | Sold | $415,000$443/sqft |
Source: | ||
| 5/7/2025 | Contingent | $415,000$443/sqft |
Source: | ||
| 3/21/2025 | Listed for sale | $415,000$443/sqft |
Source: | ||
| 12/6/2024 | Listing removed | $415,000$443/sqft |
Source: | ||
| 9/14/2024 | Listed for sale | $415,000-4.6%$443/sqft |
Source: | ||
Public tax history
| Year | Property taxes | Tax assessment |
|---|---|---|
| 2025 | $2,444 -0.6% | $393,080 +0.4% |
| 2024 | $2,459 +5.7% | $391,460 +5.1% |
| 2023 | $2,326 +5.7% | $372,360 +6% |
Find assessor info on the county website
Neighborhood: Petworth
Nearby schools
GreatSchools rating
- 6/10Truesdell Education CampusGrades: PK-5Distance: 0.3 mi
- 5/10Ida B. Wells Middle SchoolGrades: 6-8Distance: 0.7 mi
- 4/10Roosevelt High School @ MacFarlandGrades: 9-12Distance: 1.1 mi
Schools provided by the listing agent
- District: District Of Columbia Public Schools
Source: Bright MLS. This data may not be complete. We recommend contacting the local school district to confirm school assignments for this home.

Get pre-qualified for a loan
At Zillow Home Loans, we can pre-qualify you in as little as 5 minutes with no impact to your credit score.An equal housing lender. NMLS #10287.
Sell for more on Zillow
Get a free Zillow Showcase℠ listing and you could sell for .
$406,600
2% more+ $8,132
With Zillow Showcase(estimated)
$414,732