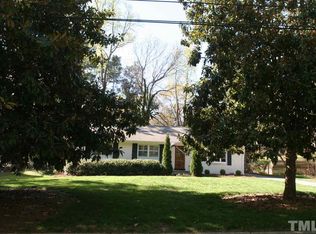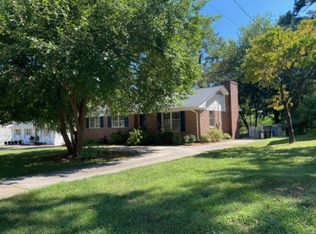Sold for $657,000
$657,000
408 Latimer Rd, Raleigh, NC 27609
3beds
1,797sqft
Single Family Residence, Residential
Built in 1962
0.28 Acres Lot
$639,800 Zestimate®
$366/sqft
$2,408 Estimated rent
Home value
$639,800
$608,000 - $678,000
$2,408/mo
Zestimate® history
Loading...
Owner options
Explore your selling options
What's special
Welcome to this charming split-level home nestled in the Lakemont subdivision of North Hills. This residence gracefully merges mid-century allure with contemporary sophistication, creating an inviting space that effortlessly blends style and comfort. Step inside to a harmonious open-concept kitchen-living area that showcases the home's elegant transformation. The spacious living room, with its rich hardwood floors and crisp, white walls, creates a serene atmosphere. The kitchen has been completely reimagined with top-of-the-line appliances, including a new sleek gas range, microwave, and dishwasher. A large island with storage and seating provides a perfect spot for casual meals or entertaining guests. The upstairs layout includes two generously sized bedrooms, each thoughtfully designed to be both functional and inviting. The star of the show is the upstairs full bathroom, appearing to have been plucked straight from a luxury home magazine. With its new luxury vinyl plank flooring, the lower level of the home offers an additional bedroom and full bathroom. However, the highlight is the cozy living room, ideal for relaxation or movie nights, which opens onto a private backyard oasis. The generous outdoor space features a sizable, relatively flat lawn that provides ample area for play or gardening. The composite deck off the kitchen maintains its appeal at night with the lighted railing, an even better vantage point from which to enjoy this outdoor slice of bliss. This perfect blend of elegance and practicality is ready to welcome its new owners!
Zillow last checked: 8 hours ago
Listing updated: October 28, 2025 at 12:29am
Listed by:
Meghan Hammes 617-304-2132,
HODGE & KITTRELL SOTHEBYS INTE
Bought with:
Ginger Peters, 268611
Keller Williams Preferred Realty
Source: Doorify MLS,MLS#: 10044742
Facts & features
Interior
Bedrooms & bathrooms
- Bedrooms: 3
- Bathrooms: 2
- Full bathrooms: 2
Heating
- Forced Air
Cooling
- Central Air
Appliances
- Included: Dishwasher, Gas Range, Refrigerator, Stainless Steel Appliance(s)
Features
- Kitchen Island
- Flooring: Hardwood, Vinyl, Tile
- Basement: Walk-Out Access
- Number of fireplaces: 1
- Common walls with other units/homes: No Common Walls
Interior area
- Total structure area: 1,797
- Total interior livable area: 1,797 sqft
- Finished area above ground: 1,000
- Finished area below ground: 796
Property
Parking
- Total spaces: 2
- Parking features: Driveway
Features
- Levels: Multi/Split
- Patio & porch: Deck
- Has spa: Yes
- Has view: Yes
Lot
- Size: 0.28 Acres
- Features: Back Yard
Details
- Additional structures: Shed(s)
- Parcel number: LO34 LAKEMONT SE2
- Special conditions: Standard
Construction
Type & style
- Home type: SingleFamily
- Architectural style: Traditional, Transitional
- Property subtype: Single Family Residence, Residential
Materials
- Brick Veneer, Masonite
- Foundation: Slab
- Roof: Shingle
Condition
- New construction: No
- Year built: 1962
Utilities & green energy
- Sewer: Public Sewer
- Water: Public
Community & neighborhood
Location
- Region: Raleigh
- Subdivision: Lakemont
Price history
| Date | Event | Price |
|---|---|---|
| 12/3/2024 | Sold | $657,000-1.2%$366/sqft |
Source: | ||
| 10/25/2024 | Pending sale | $665,000$370/sqft |
Source: | ||
| 9/16/2024 | Price change | $665,000-4.3%$370/sqft |
Source: | ||
| 8/14/2024 | Price change | $695,000-3.3%$387/sqft |
Source: | ||
| 8/2/2024 | Listed for sale | $719,000+43.8%$400/sqft |
Source: | ||
Public tax history
| Year | Property taxes | Tax assessment |
|---|---|---|
| 2025 | $5,371 +0.4% | $613,623 |
| 2024 | $5,349 +48.7% | $613,623 +86.9% |
| 2023 | $3,598 +7.6% | $328,290 |
Find assessor info on the county website
Neighborhood: Falls of Neuse
Nearby schools
GreatSchools rating
- 4/10Douglas ElementaryGrades: PK-5Distance: 0.2 mi
- 5/10Carroll MiddleGrades: 6-8Distance: 0.5 mi
- 6/10Sanderson HighGrades: 9-12Distance: 1.5 mi
Schools provided by the listing agent
- Elementary: Wake - Douglas
- Middle: Wake - Carroll
- High: Wake - Sanderson
Source: Doorify MLS. This data may not be complete. We recommend contacting the local school district to confirm school assignments for this home.
Get a cash offer in 3 minutes
Find out how much your home could sell for in as little as 3 minutes with a no-obligation cash offer.
Estimated market value$639,800
Get a cash offer in 3 minutes
Find out how much your home could sell for in as little as 3 minutes with a no-obligation cash offer.
Estimated market value
$639,800

