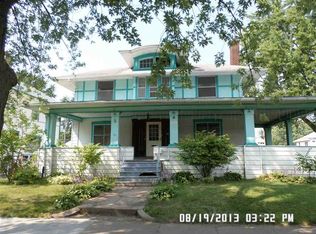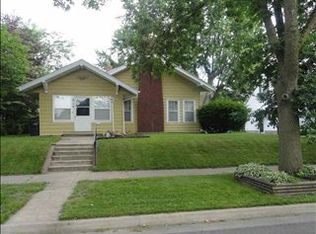Sold for $129,000 on 08/09/23
$129,000
408 Marsh St, Waterloo, IA 50701
2beds
1,450sqft
Single Family Residence
Built in 1930
3,484.8 Square Feet Lot
$142,300 Zestimate®
$89/sqft
$874 Estimated rent
Home value
$142,300
$134,000 - $152,000
$874/mo
Zestimate® history
Loading...
Owner options
Explore your selling options
What's special
This charming home offers a delightful blend of classic architecture and modern upgrades. With its arched doorways, original hardwood floors, and a cozy breakfast nook corner, this home exudes character and warmth. As you enter the front door, you are greeted by the inviting living area. The arched doorways add a touch of elegance and lead you seamlessly from room to room. The original hardwood floors have been recently refinished, adding a timeless appeal to the space. The abundance of windows flood the living and dining rooms with natural light, creating a bright and airy atmosphere. Get cozy around the fireplace in the spacious living area, plenty of room for any furniture you desire. The kitchen provides the cutest breakfast nook corner, perfect for enjoying your morning coffee or a quick bite to eat. Better yet, you have the option of eating in the breakfast nook or in the formal dining room. Plenty of space for gatherings! The kitchen has been upgraded with new appliances and vinyl flooring. The main level also features both bedrooms, which one could serve as a guest room or a home office. A full bathroom completes the main level, featuring updated fixtures and a fresh, modern look. The upper level is fully finished providing a possible 3rd bedroom, storage area, or reading nook if you desire. The full unfinished basement is open and clean, perfect for storage, your home gym or finish it to your liking. The entire home has undergone recent improvements, including new drywall and fresh paint throughout, upgraded light fixtures, outlets, garage door opener, front door, and much more. This is a must-see in person! The floorplan is wonderfully spacious. Outside, the property features a cozy patio area, perfect for outdoor entertaining or relaxing on warm summer evenings. The yard maintenance would be very minimal given the lot size. The attached garage provides convenient parking and additional storage space. This home won't last long with all this charm! Give your favorite realtor a call today to schedule your private showing.
Zillow last checked: 8 hours ago
Listing updated: August 05, 2024 at 01:44pm
Listed by:
Lydia Negan, Abr, Psa 319-269-2608,
Structure Real Estate
Bought with:
Linda Curran, S57992000
Oakridge Real Estate
Source: Northeast Iowa Regional BOR,MLS#: 20232784
Facts & features
Interior
Bedrooms & bathrooms
- Bedrooms: 2
- Bathrooms: 1
- Full bathrooms: 1
Other
- Level: Upper
Other
- Level: Main
Other
- Level: Lower
Dining room
- Level: Main
Kitchen
- Level: Main
Living room
- Level: Main
Heating
- Natural Gas
Cooling
- Central Air
Appliances
- Laundry: Lower Level
Features
- Flooring: Hardwood
- Basement: Block,Interior Entry,Floor Drain,Unfinished
- Has fireplace: Yes
- Fireplace features: One, Wood Burning
Interior area
- Total interior livable area: 1,450 sqft
- Finished area below ground: 0
Property
Parking
- Total spaces: 1
- Parking features: 1 Stall, Attached Garage, Garage Door Opener, Wired
- Has attached garage: Yes
- Carport spaces: 1
Features
- Patio & porch: Patio
Lot
- Size: 3,484 sqft
- Dimensions: 60 x 60
Details
- Parcel number: 891327477006
- Zoning: R-2
- Special conditions: Standard
Construction
Type & style
- Home type: SingleFamily
- Property subtype: Single Family Residence
Materials
- Shingle Siding, Stone, Vinyl Siding
- Roof: Shingle
Condition
- Year built: 1930
Utilities & green energy
- Sewer: Public Sewer
- Water: Public
Community & neighborhood
Location
- Region: Waterloo
HOA & financial
Other financial information
- Total actual rent: 950
Other
Other facts
- Road surface type: Gravel
Price history
| Date | Event | Price |
|---|---|---|
| 8/9/2023 | Sold | $129,000$89/sqft |
Source: | ||
| 7/13/2023 | Pending sale | $129,000$89/sqft |
Source: | ||
| 7/7/2023 | Listed for sale | $129,000+12.7%$89/sqft |
Source: | ||
| 12/28/2022 | Listing removed | -- |
Source: Owner | ||
| 12/18/2022 | Listed for sale | $114,500+76.4%$79/sqft |
Source: Owner | ||
Public tax history
| Year | Property taxes | Tax assessment |
|---|---|---|
| 2024 | $2,079 +26.2% | $107,860 +3.7% |
| 2023 | $1,647 +2.7% | $103,990 +38.7% |
| 2022 | $1,604 -14.2% | $75,000 |
Find assessor info on the county website
Neighborhood: 50701
Nearby schools
GreatSchools rating
- 5/10Kingsley Elementary SchoolGrades: K-5Distance: 0.6 mi
- 6/10Hoover Middle SchoolGrades: 6-8Distance: 1.6 mi
- 3/10West High SchoolGrades: 9-12Distance: 1.2 mi
Schools provided by the listing agent
- Elementary: Kingsley Elementary
- Middle: Hoover Intermediate
- High: West High
Source: Northeast Iowa Regional BOR. This data may not be complete. We recommend contacting the local school district to confirm school assignments for this home.

Get pre-qualified for a loan
At Zillow Home Loans, we can pre-qualify you in as little as 5 minutes with no impact to your credit score.An equal housing lender. NMLS #10287.

