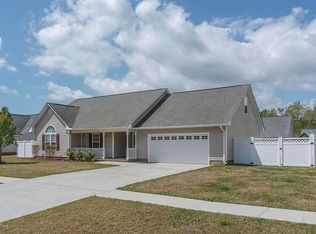Sold for $300,000 on 08/21/25
$300,000
408 Marshas Way, Havelock, NC 28532
3beds
1,831sqft
Single Family Residence
Built in 2005
0.29 Acres Lot
$300,500 Zestimate®
$164/sqft
$1,854 Estimated rent
Home value
$300,500
$270,000 - $334,000
$1,854/mo
Zestimate® history
Loading...
Owner options
Explore your selling options
What's special
Stop the search—this is the one!
Welcome to 408 Marsha's Way, a lovingly maintained home perched on a high, scenic lot on the desirable north side of Havelock. This inviting property offers three bedrooms, two bathrooms, and a large bonus room that can serve as a fourth bedroom, office, or flex space to fit your lifestyle.
Step into the open and airy main living area featuring vaulted ceilings and a cozy gas fireplace—perfect for relaxing or entertaining. The kitchen flows seamlessly to a covered back porch, ideal for unwinding or entertaining and overlooking the fully fenced backyard.
Retreat to the spacious primary suite, designed with tray ceilings, soft natural light, a large walk-in closet, and a spa-like ensuite with a jetted tub and walk-in shower.
The garage is spotless and functional, offering extra storage with built-in shelving and a deep closet. Also enjoy access to an extended driveway and an RV hookup! Best of all, this home is not in a flood zone and is conveniently located near MCAS Cherry Point, New Bern, and a short drive to the Crystal Coast Beaches.
Zillow last checked: 8 hours ago
Listing updated: November 04, 2025 at 06:14am
Listed by:
High Tide at Point Realty Group Team 252-734-7018,
Point Realty Group LLC,
Kaitlyn Burnett 252-558-2779,
Point Realty Group LLC
Bought with:
Kimberly Le Estrada, 344297
Real Broker LLC
Source: Hive MLS,MLS#: 100519312 Originating MLS: Carteret County Association of Realtors
Originating MLS: Carteret County Association of Realtors
Facts & features
Interior
Bedrooms & bathrooms
- Bedrooms: 3
- Bathrooms: 2
- Full bathrooms: 2
Primary bedroom
- Level: Primary Living Area
Dining room
- Features: Combination
Heating
- Electric, Heat Pump
Cooling
- Central Air
Appliances
- Included: Electric Oven, Built-In Microwave, Refrigerator, Dishwasher
- Laundry: Laundry Room
Features
- Master Downstairs, Walk-in Closet(s), Vaulted Ceiling(s), Tray Ceiling(s), High Ceilings, Entrance Foyer, Mud Room, Ceiling Fan(s), Walk-in Shower, Blinds/Shades, Walk-In Closet(s)
- Flooring: Carpet, Laminate, Tile
Interior area
- Total structure area: 1,831
- Total interior livable area: 1,831 sqft
Property
Parking
- Total spaces: 3
- Parking features: Garage Faces Front, Attached, Concrete, Garage Door Opener
- Has attached garage: Yes
- Uncovered spaces: 3
Features
- Levels: One and One Half
- Stories: 2
- Patio & porch: Covered, Deck, Porch
- Fencing: Privacy,Full,Back Yard,Wood
Lot
- Size: 0.29 Acres
Details
- Parcel number: 60341
- Zoning: Residential
- Special conditions: Standard
Construction
Type & style
- Home type: SingleFamily
- Property subtype: Single Family Residence
Materials
- Vinyl Siding
- Foundation: Slab
- Roof: Shingle
Condition
- New construction: No
- Year built: 2005
Utilities & green energy
- Sewer: Public Sewer
- Water: Public
- Utilities for property: Sewer Connected, Water Connected
Community & neighborhood
Location
- Region: Havelock
- Subdivision: Macdonald Downs
HOA & financial
HOA
- Has HOA: No
- Amenities included: Playground
Other
Other facts
- Listing agreement: Exclusive Right To Sell
- Listing terms: Cash,Conventional,FHA,VA Loan
- Road surface type: Paved
Price history
| Date | Event | Price |
|---|---|---|
| 8/21/2025 | Sold | $300,000-2.9%$164/sqft |
Source: | ||
| 7/21/2025 | Pending sale | $309,000$169/sqft |
Source: | ||
| 7/18/2025 | Listed for sale | $309,000+34.3%$169/sqft |
Source: | ||
| 12/17/2021 | Sold | $230,000+1%$126/sqft |
Source: | ||
| 11/18/2021 | Pending sale | $227,700$124/sqft |
Source: | ||
Public tax history
| Year | Property taxes | Tax assessment |
|---|---|---|
| 2024 | $2,718 +3.1% | $229,100 |
| 2023 | $2,637 | $229,100 +30.7% |
| 2022 | -- | $175,240 |
Find assessor info on the county website
Neighborhood: 28532
Nearby schools
GreatSchools rating
- 7/10Arthur W Edwards ElementaryGrades: K-5Distance: 0.9 mi
- 9/10Tucker Creek MiddleGrades: 6-8Distance: 0.6 mi
- 5/10Havelock HighGrades: 9-12Distance: 3.8 mi
Schools provided by the listing agent
- Elementary: Arthur W. Edwards
- Middle: Tucker Creek
- High: Havelock
Source: Hive MLS. This data may not be complete. We recommend contacting the local school district to confirm school assignments for this home.

Get pre-qualified for a loan
At Zillow Home Loans, we can pre-qualify you in as little as 5 minutes with no impact to your credit score.An equal housing lender. NMLS #10287.
Sell for more on Zillow
Get a free Zillow Showcase℠ listing and you could sell for .
$300,500
2% more+ $6,010
With Zillow Showcase(estimated)
$306,510