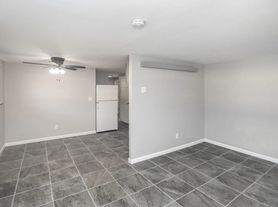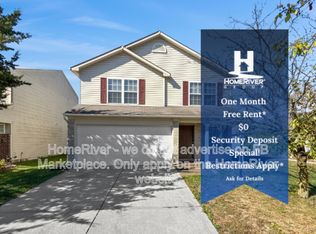3-Bedroom Home in Center Township with Spacious Fenced Yard!
Step onto the inviting front porch and into a bright, open interior featuring vaulted ceilings and large windows that fill the space with natural light. Formal dining room. 3 Spacious bedrooms, main bedroom offers walk-in closet. Enjoy a fully fenced backyard with a covered patio. 15-month lease preferred. Note: In addition to the monthly rent, residents will pay $45 each month for a Resident Benefits Package.Zero Deposit option for qualified applicants.
House for rent
$1,950/mo
408 N Berwick Ave, Indianapolis, IN 46222
3beds
1,534sqft
Price may not include required fees and charges.
Single family residence
Available now
Cats, dogs OK
Central air
Hookups laundry
Off street parking
Forced air
What's special
Formal dining roomInviting front porchBright open interiorVaulted ceilingsCovered patioFully fenced backyard
- 19 days |
- -- |
- -- |
Zillow last checked: 10 hours ago
Listing updated: 10 hours ago
Travel times
Facts & features
Interior
Bedrooms & bathrooms
- Bedrooms: 3
- Bathrooms: 2
- Full bathrooms: 2
Heating
- Forced Air
Cooling
- Central Air
Appliances
- Included: Dishwasher, Disposal, Refrigerator, WD Hookup
- Laundry: Hookups
Features
- WD Hookup, Walk In Closet
Interior area
- Total interior livable area: 1,534 sqft
Property
Parking
- Parking features: Off Street
- Details: Contact manager
Features
- Patio & porch: Patio
- Exterior features: Heating system: ForcedAir, Walk In Closet
- Fencing: Fenced Yard
Details
- Parcel number: 491105125103000901
Construction
Type & style
- Home type: SingleFamily
- Property subtype: Single Family Residence
Community & HOA
Location
- Region: Indianapolis
Financial & listing details
- Lease term: 1 Year
Price history
| Date | Event | Price |
|---|---|---|
| 11/20/2025 | Listed for rent | $2,000$1/sqft |
Source: Zillow Rentals | ||
| 10/14/2025 | Sold | $220,000-6.4%$143/sqft |
Source: | ||
| 9/23/2025 | Pending sale | $235,000$153/sqft |
Source: | ||
| 9/11/2025 | Price change | $235,000-1.6%$153/sqft |
Source: | ||
| 9/2/2025 | Price change | $238,900-0.4%$156/sqft |
Source: | ||
Neighborhood: Near Westside
Nearby schools
GreatSchools rating
- NAStephen Foster School 67Grades: PK-8Distance: 0.3 mi
- 1/10George Washington Community High School (9-12)Grades: 9-12Distance: 1.2 mi
- 1/10Crispus Attucks Medical Magnet High School (9-12)Grades: 9-12Distance: 2.7 mi

