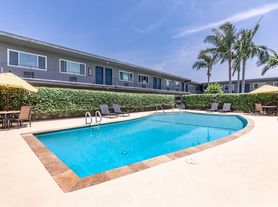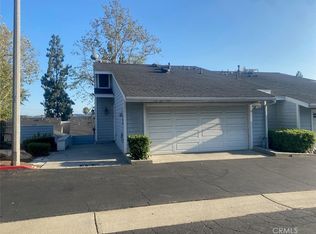Ideally located in a small beautiful and peaceful cul-de-sac, this wonderful home is right across the street from Traweek Middle School and Covina High School, walk to Workman Elementary at the back, about 1 mile to the popular Eastland Center and surrounded all other conveniences. Featuring an amazingly open floor plan, the spacious living room freely flows into the dining room and the large brand new kitchen. The dream kitchen is delightfully bright and is completely upgraded with modern iron grey cabinets, all new stainless steel appliances, new range hood, large one-compartment stainless sink by the window and new superb tile flooring. Gorgeous and brand new water resistant vinyl flooring continuous flows throughout the house. All bedrooms are light airy and all come with brand new mirror closet doors. Both bathrooms have been remodeled with new kitchen matching Quartz counter tops, iron grey cabinets, new trendy vanity mirrors and lightings and new partial tile walls and floorings. Other appealing features: All brand new energy savings dual pane windows and sliding doors, new recessed lights, central heating/air, fresh interior paints throughout, and inside laundry by the kitchen. Must See And Make This Fabulous Home Yours Today!
House for rent
$3,700/mo
408 N Phillips Ave, West Covina, CA 91791
4beds
1,544sqft
Price may not include required fees and charges.
Singlefamily
Available now
No pets
Central air, ceiling fan
In unit laundry
2 Parking spaces parking
Central, fireplace
What's special
Modern iron grey cabinetsFresh interior paintsSuperb tile flooringOpen floor planStainless steel appliancesRecessed lightsQuartz counter tops
- 26 days |
- -- |
- -- |
Travel times
Looking to buy when your lease ends?
Consider a first-time homebuyer savings account designed to grow your down payment with up to a 6% match & a competitive APY.
Facts & features
Interior
Bedrooms & bathrooms
- Bedrooms: 4
- Bathrooms: 2
- Full bathrooms: 2
Heating
- Central, Fireplace
Cooling
- Central Air, Ceiling Fan
Appliances
- Included: Dishwasher, Disposal, Range
- Laundry: In Unit, Inside, Laundry Room
Features
- All Bedrooms Down, Ceiling Fan(s), Open Floorplan, Recessed Lighting
- Flooring: Tile
- Has fireplace: Yes
Interior area
- Total interior livable area: 1,544 sqft
Property
Parking
- Total spaces: 2
- Parking features: Driveway, Off Street, Covered
- Details: Contact manager
Features
- Stories: 1
- Exterior features: Contact manager
- Has view: Yes
- View description: Contact manager
Details
- Parcel number: 8454011010
Construction
Type & style
- Home type: SingleFamily
- Property subtype: SingleFamily
Condition
- Year built: 1958
Community & HOA
Location
- Region: West Covina
Financial & listing details
- Lease term: 12 Months
Price history
| Date | Event | Price |
|---|---|---|
| 10/4/2025 | Listed for rent | $3,700$2/sqft |
Source: CRMLS #PW25232416 | ||
| 4/18/2024 | Listing removed | -- |
Source: CRMLS #PW24041324 | ||
| 3/7/2024 | Listed for rent | $3,700+2.8%$2/sqft |
Source: CRMLS #PW24041324 | ||
| 3/22/2023 | Listing removed | -- |
Source: Zillow Rentals | ||
| 3/7/2023 | Price change | $3,600+2.9%$2/sqft |
Source: Zillow Rentals | ||

