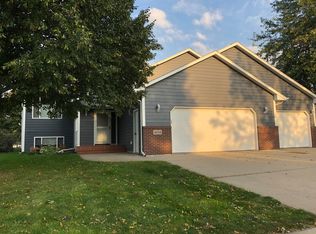Sold for $390,000 on 03/14/25
$390,000
408 N Tamarac Ave, Brandon, SD 57005
4beds
2,260sqft
Single Family Residence
Built in 1998
9,600.62 Square Feet Lot
$391,800 Zestimate®
$173/sqft
$2,211 Estimated rent
Home value
$391,800
$368,000 - $415,000
$2,211/mo
Zestimate® history
Loading...
Owner options
Explore your selling options
What's special
Come and see this wonderful 4 bed 3 bath one owner home in Brandon. This property is in great condition and has many nice updates. The home has granite counters in the kitchen, tile floors, SS appliances, main floor laundry, gas fireplace in the lower level family room, a fenced in yard, a nice 3 stall garage, and a large 10 x 24 shop area in back of the garage. The furnace and AC are 3 years old, and the shingles are approximately 6 years old. It has underground sprinklers, a composite deck, and a water softener that stays with the property. Don't miss this great home in Brandon!
Zillow last checked: 8 hours ago
Listing updated: March 17, 2025 at 05:37am
Listed by:
Brent L Sommervold,
The Experience Real Estate
Bought with:
Samuel H Adams
Source: Realtor Association of the Sioux Empire,MLS#: 22500765
Facts & features
Interior
Bedrooms & bathrooms
- Bedrooms: 4
- Bathrooms: 3
- Full bathrooms: 3
- Main level bedrooms: 2
Primary bedroom
- Description: Vaulted Ceiling/Master Bath W/I Closet
- Level: Main
- Area: 182
- Dimensions: 14 x 13
Bedroom 2
- Level: Main
- Area: 130
- Dimensions: 13 x 10
Bedroom 3
- Level: Basement
- Area: 156
- Dimensions: 13 x 12
Bedroom 4
- Level: Basement
- Area: 169
- Dimensions: 13 x 13
Dining room
- Description: Tile Floors
- Level: Main
- Area: 70
- Dimensions: 10 x 7
Family room
- Description: Gas Fireplace
- Level: Basement
- Area: 338
- Dimensions: 26 x 13
Kitchen
- Description: Tile Floors/Granite Counters
- Level: Main
- Area: 140
- Dimensions: 14 x 10
Living room
- Description: Vaulted Ceilings, Patio Door to Deck
- Level: Main
- Area: 221
- Dimensions: 17 x 13
Heating
- Natural Gas, 90% Efficient
Cooling
- Central Air
Appliances
- Included: Electric Range, Microwave, Dishwasher, Disposal, Refrigerator, Washer, Dryer
Features
- Master Downstairs, Vaulted Ceiling(s), Master Bath, Main Floor Laundry
- Flooring: Carpet, Tile, Laminate
- Basement: Full
- Number of fireplaces: 1
- Fireplace features: Gas
Interior area
- Total interior livable area: 2,260 sqft
- Finished area above ground: 1,271
- Finished area below ground: 989
Property
Parking
- Total spaces: 3
- Parking features: Concrete
- Garage spaces: 3
Features
- Patio & porch: Deck, Porch
- Fencing: Chain Link
Lot
- Size: 9,600 sqft
- Dimensions: 80 x 120
- Features: City Lot, Garden
Details
- Parcel number: 066603
Construction
Type & style
- Home type: SingleFamily
- Architectural style: Ranch
- Property subtype: Single Family Residence
Materials
- Brick, Hard Board
- Roof: Composition
Condition
- Year built: 1998
Utilities & green energy
- Sewer: Public Sewer
- Water: Public
Community & neighborhood
Location
- Region: Brandon
- Subdivision: Traubs Addn
Other
Other facts
- Listing terms: Conventional
- Road surface type: Asphalt, Curb and Gutter
Price history
| Date | Event | Price |
|---|---|---|
| 3/14/2025 | Sold | $390,000-1.3%$173/sqft |
Source: | ||
| 2/3/2025 | Listed for sale | $395,000+265.7%$175/sqft |
Source: | ||
| 9/18/2013 | Sold | $108,000$48/sqft |
Source: Public Record | ||
Public tax history
| Year | Property taxes | Tax assessment |
|---|---|---|
| 2024 | $4,272 -3.4% | $332,000 +6.5% |
| 2023 | $4,425 +6% | $311,700 +12.2% |
| 2022 | $4,174 +8.3% | $277,800 +12.5% |
Find assessor info on the county website
Neighborhood: 57005
Nearby schools
GreatSchools rating
- 10/10Brandon Elementary - 03Grades: PK-4Distance: 0.5 mi
- 9/10Brandon Valley Middle School - 02Grades: 7-8Distance: 0.2 mi
- 7/10Brandon Valley High School - 01Grades: 9-12Distance: 0.6 mi
Schools provided by the listing agent
- Elementary: Brandon ES
- Middle: Brandon Valley MS
- High: Brandon Valley HS
- District: Brandon Valley 49-2
Source: Realtor Association of the Sioux Empire. This data may not be complete. We recommend contacting the local school district to confirm school assignments for this home.

Get pre-qualified for a loan
At Zillow Home Loans, we can pre-qualify you in as little as 5 minutes with no impact to your credit score.An equal housing lender. NMLS #10287.
