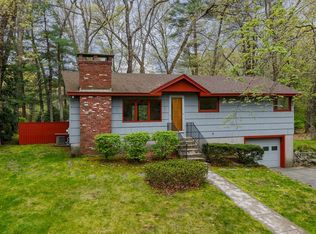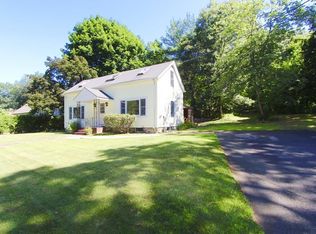Sold for $1,022,000
$1,022,000
408 North St, Georgetown, MA 01833
4beds
3,180sqft
Single Family Residence
Built in 2004
0.5 Acres Lot
$1,060,200 Zestimate®
$321/sqft
$5,834 Estimated rent
Home value
$1,060,200
$1.01M - $1.11M
$5,834/mo
Zestimate® history
Loading...
Owner options
Explore your selling options
What's special
OPEN HOUSE CANCELED - OFFER ACCEPTED - This Georgetown 4 bed, 2 1/2 bath Colonial has been IMPECCABLY maintained & enhanced inside and out by it's current builder/owners. The floorplan is open, flexible and flooded with natural light. The spacious kitchen is a showstopper with honed granite counters and warm cherry cabinetry, stainless steel Kitchenaid appliances & separate coffee/bar area. Fireplaced living room, casual family room, dining or living room & 1/2 bath round out the 1st floor. Primary suite is spacious with gorgeous renovated ensuite bath with tiled shower. 3 addtl generous bedrooms and full bath complete the 2nd floor. Finished 3rd floor makes amazing game room, gym, office. Vacation at home with 4 person hot tub, custom trex deck, bluestone hardscaped patio. 2 car attached garage, fully fenced in back yard, storage shed, sprinkler system, central A/C, water filtration system, 5 bedroom septic .... all METICULOUS! This one is special - don't miss it!
Zillow last checked: 8 hours ago
Listing updated: July 20, 2023 at 11:02am
Listed by:
Cheryl Caldwell 978-609-1041,
William Raveis Real Estate 978-462-0500
Bought with:
Jenny May
J. Barrett & Company
Source: MLS PIN,MLS#: 73117142
Facts & features
Interior
Bedrooms & bathrooms
- Bedrooms: 4
- Bathrooms: 3
- Full bathrooms: 2
- 1/2 bathrooms: 1
- Main level bathrooms: 1
Primary bedroom
- Features: Ceiling Fan(s), Closet, Flooring - Hardwood, Cable Hookup
- Level: Second
- Area: 195
- Dimensions: 15 x 13
Bedroom 2
- Features: Closet, Flooring - Hardwood
- Level: Second
- Area: 180
- Dimensions: 15 x 12
Bedroom 3
- Features: Closet, Flooring - Hardwood
- Level: Second
- Area: 182
- Dimensions: 14 x 13
Bedroom 4
- Features: Ceiling Fan(s), Closet, Flooring - Hardwood
- Level: Second
- Area: 144
- Dimensions: 12 x 12
Primary bathroom
- Features: Yes
Bathroom 1
- Features: Bathroom - Half, Flooring - Stone/Ceramic Tile
- Level: Main,First
- Area: 25
- Dimensions: 5 x 5
Bathroom 2
- Features: Bathroom - 3/4, Bathroom - Tiled With Shower Stall, Flooring - Stone/Ceramic Tile, Countertops - Stone/Granite/Solid, Remodeled
- Level: Second
- Area: 45
- Dimensions: 5 x 9
Bathroom 3
- Features: Bathroom - Full, Bathroom - With Tub & Shower, Flooring - Stone/Ceramic Tile, Countertops - Stone/Granite/Solid
- Level: Second
- Area: 45
- Dimensions: 5 x 9
Dining room
- Features: Flooring - Hardwood
- Level: First
- Area: 150
- Dimensions: 10 x 15
Family room
- Features: Flooring - Hardwood
- Level: First
- Area: 234
- Dimensions: 18 x 13
Kitchen
- Features: Flooring - Stone/Ceramic Tile, Dining Area, Countertops - Stone/Granite/Solid, Deck - Exterior, Exterior Access, Open Floorplan, Recessed Lighting, Slider, Stainless Steel Appliances
- Level: Main,First
- Area: 192
- Dimensions: 16 x 12
Living room
- Features: Flooring - Hardwood
- Level: First
- Area: 260
- Dimensions: 20 x 13
Heating
- Forced Air, Natural Gas, Hydro Air, Fireplace
Cooling
- Central Air, Dual
Appliances
- Included: Gas Water Heater, Range, Dishwasher, Disposal, Microwave, Refrigerator, Water Treatment, Plumbed For Ice Maker
- Laundry: In Basement, Electric Dryer Hookup, Washer Hookup
Features
- Cable Hookup, Open Floorplan, Recessed Lighting, Great Room, Sitting Room, Internet Available - Unknown
- Flooring: Tile, Carpet, Hardwood, Flooring - Wall to Wall Carpet, Flooring - Hardwood
- Doors: Insulated Doors
- Windows: Insulated Windows, Screens
- Basement: Full,Interior Entry,Bulkhead,Sump Pump,Radon Remediation System,Concrete,Unfinished
- Number of fireplaces: 1
Interior area
- Total structure area: 3,180
- Total interior livable area: 3,180 sqft
Property
Parking
- Total spaces: 10
- Parking features: Attached, Garage Door Opener, Garage Faces Side, Paved Drive, Off Street, Driveway
- Attached garage spaces: 2
- Uncovered spaces: 8
Features
- Patio & porch: Deck - Composite
- Exterior features: Deck - Composite, Rain Gutters, Hot Tub/Spa, Storage, Sprinkler System, Screens, Fenced Yard
- Has spa: Yes
- Spa features: Private
- Fencing: Fenced/Enclosed,Fenced
Lot
- Size: 0.50 Acres
- Features: Level
Details
- Parcel number: M:00017 B:00000 L:00047,1890092
- Zoning: RB
Construction
Type & style
- Home type: SingleFamily
- Architectural style: Colonial
- Property subtype: Single Family Residence
Materials
- Frame
- Foundation: Concrete Perimeter
- Roof: Shingle
Condition
- Year built: 2004
Utilities & green energy
- Electric: Generator, 200+ Amp Service, Generator Connection
- Sewer: Inspection Required for Sale, Private Sewer
- Water: Public
- Utilities for property: for Gas Range, for Gas Oven, for Electric Dryer, Washer Hookup, Icemaker Connection, Generator Connection
Green energy
- Energy efficient items: Thermostat
Community & neighborhood
Community
- Community features: Shopping, Park, Walk/Jog Trails, Medical Facility, Conservation Area, Highway Access, House of Worship, Private School, Public School, T-Station
Location
- Region: Georgetown
Other
Other facts
- Road surface type: Paved
Price history
| Date | Event | Price |
|---|---|---|
| 7/20/2023 | Sold | $1,022,000+8.1%$321/sqft |
Source: MLS PIN #73117142 Report a problem | ||
| 6/4/2023 | Contingent | $945,000$297/sqft |
Source: MLS PIN #73117142 Report a problem | ||
| 5/30/2023 | Listed for sale | $945,000+89%$297/sqft |
Source: MLS PIN #73117142 Report a problem | ||
| 10/9/2015 | Sold | $500,000-4.8%$157/sqft |
Source: Public Record Report a problem | ||
| 9/9/2015 | Pending sale | $525,000$165/sqft |
Source: Suffolk Real Estate, LLC #71894648 Report a problem | ||
Public tax history
| Year | Property taxes | Tax assessment |
|---|---|---|
| 2025 | $10,782 -17% | $974,900 -5.8% |
| 2024 | $12,991 +50.2% | $1,035,100 +55.4% |
| 2023 | $8,647 | $666,200 |
Find assessor info on the county website
Neighborhood: 01833
Nearby schools
GreatSchools rating
- 5/10Penn Brook Elementary SchoolGrades: K-6Distance: 2.2 mi
- 3/10Georgetown Middle SchoolGrades: 7-8Distance: 1.7 mi
- 7/10Georgetown Middle/High SchoolGrades: 9-12Distance: 1.7 mi
Schools provided by the listing agent
- Elementary: Penn Brook
- Middle: Georgetown
- High: Georgetown
Source: MLS PIN. This data may not be complete. We recommend contacting the local school district to confirm school assignments for this home.
Get a cash offer in 3 minutes
Find out how much your home could sell for in as little as 3 minutes with a no-obligation cash offer.
Estimated market value$1,060,200
Get a cash offer in 3 minutes
Find out how much your home could sell for in as little as 3 minutes with a no-obligation cash offer.
Estimated market value
$1,060,200

