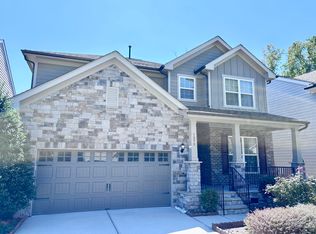Welcome to 408 Oak Pine Drive! This well maintained Townhome offers the perfect blend of comfort, charm, and location. Enjoy all the benefits of living in a desirable area while staying close to everything Apex and Cary has to offer!
**Property Highlights**
- Smart Lock Entry
- One-Car Garage
- Washer/Dryer Included
- Tons of Natural Light
- Spacious Layout
- Charming Back-Deck
With its spacious interior and access to amenities, this home offers the ideal combination of comfort and location.
Schedule a self-guided tour today and see for yourself!
- Pets Allowed - $250 Refundable Deposit | $20/Month Pet Rent
- Residents are responsible for all Utilities
- Yard Maintenance Included in Lease
- No Smoking Allowed
All Adults (18+) Must Complete An Application
Positive Verifiable Rental History - No Evictions
Security Deposit - 1 Months Rent - Due within 48 hours of Acceptance.
Townhouse for rent
Accepts Zillow applicationsSpecial offer
$2,000/mo
408 Oak Pine Dr, Apex, NC 27502
3beds
1,919sqft
Price may not include required fees and charges.
Townhouse
Available now
Cats, dogs OK
Central air
In unit laundry
Attached garage parking
Heat pump
What's special
- 14 days
- on Zillow |
- -- |
- -- |
Travel times
Facts & features
Interior
Bedrooms & bathrooms
- Bedrooms: 3
- Bathrooms: 4
- Full bathrooms: 4
Heating
- Heat Pump
Cooling
- Central Air
Appliances
- Included: Dishwasher, Dryer, Freezer, Microwave, Oven, Refrigerator, Washer
- Laundry: In Unit
Interior area
- Total interior livable area: 1,919 sqft
Property
Parking
- Parking features: Attached
- Has attached garage: Yes
- Details: Contact manager
Features
- Exterior features: Basketball Court, Bicycle storage, No Utilities included in rent, Tennis Court(s), Volleyball Court
Details
- Parcel number: 0731693136
Construction
Type & style
- Home type: Townhouse
- Property subtype: Townhouse
Building
Management
- Pets allowed: Yes
Community & HOA
Community
- Features: Playground, Pool, Tennis Court(s)
HOA
- Amenities included: Basketball Court, Pool, Tennis Court(s)
Location
- Region: Apex
Financial & listing details
- Lease term: 1 Year
Price history
| Date | Event | Price |
|---|---|---|
| 9/23/2025 | Listing removed | $424,900$221/sqft |
Source: | ||
| 9/20/2025 | Listed for rent | $2,000$1/sqft |
Source: Zillow Rentals | ||
| 9/3/2025 | Price change | $424,900-4.5%$221/sqft |
Source: | ||
| 8/23/2025 | Price change | $445,000-1.1%$232/sqft |
Source: | ||
| 7/31/2025 | Listed for sale | $450,000+2.7%$234/sqft |
Source: | ||
Neighborhood: 27502
- Special offer! Get $200 Off Your First Month's Rent!

