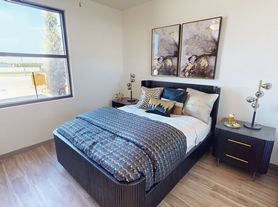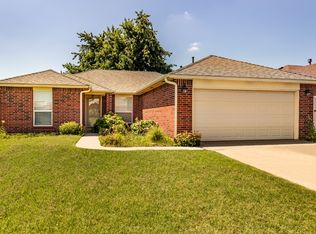This three-bedroom home has a spacious living room and an open kitchen that is great for entertaining. The front of the home offers a huge covered front porch with decorative fencing and major curb appeal. In the backyard yard, there is also a large covered patio that has a great space for relaxing or entertaining.
The kitchen, living, and dining area are considered an open plan with the dining area located at the front of the home and the living at the back. Features in the kitchen include a pantry, breakfast bar, solid counters, stainless steel appliances, extra decorative lighting, and white subway tile backsplash. In the living room, there are wood floors.
All of the bedrooms are grouped together. At the back of the home is the master bedroom with an attached walk-in closet and bathroom. In the bathroom, there are marble counters, double sinks, garden tub, and a full-size shower. The secondary bedrooms are across the hall from each other with the second bathroom between
2 Bathrooms
2 Car Garage
3 Bedrooms
Central Heat & Air
Kitchen Island
Open Plan
Washer & Dryer Hook Ups
House for rent
$1,795/mo
408 Parsons Dr, Yukon, OK 73099
3beds
1,595sqft
Price may not include required fees and charges.
Single family residence
Available now
Cats, dogs OK
-- A/C
Hookups laundry
-- Parking
-- Heating
What's special
Open planHuge covered front porchDecorative fencingGarden tubMajor curb appealWood floorsBreakfast bar
- 13 days |
- -- |
- -- |
Travel times
Renting now? Get $1,000 closer to owning
Unlock a $400 renter bonus, plus up to a $600 savings match when you open a Foyer+ account.
Offers by Foyer; terms for both apply. Details on landing page.
Facts & features
Interior
Bedrooms & bathrooms
- Bedrooms: 3
- Bathrooms: 2
- Full bathrooms: 2
Appliances
- Included: Dishwasher, Microwave, WD Hookup
- Laundry: Hookups
Features
- WD Hookup, Walk In Closet, Walk-In Closet(s)
Interior area
- Total interior livable area: 1,595 sqft
Property
Parking
- Details: Contact manager
Features
- Exterior features: One Year Lease, Walk In Closet
Details
- Parcel number: 060261026002000000
Construction
Type & style
- Home type: SingleFamily
- Property subtype: Single Family Residence
Community & HOA
Location
- Region: Yukon
Financial & listing details
- Lease term: One Year Lease
Price history
| Date | Event | Price |
|---|---|---|
| 9/27/2025 | Listed for rent | $1,795+30.5%$1/sqft |
Source: Zillow Rentals | ||
| 1/30/2019 | Listing removed | $1,375$1/sqft |
Source: Zillow Rental Manager | ||
| 1/2/2019 | Listed for rent | $1,375$1/sqft |
Source: Zillow Rental Manager | ||
| 12/27/2017 | Listing removed | $1,375$1/sqft |
Source: Sterling Property Management | ||
| 12/13/2017 | Price change | $1,375-3.5%$1/sqft |
Source: Sterling Property Management | ||

