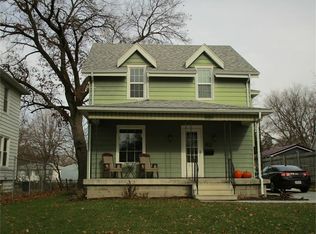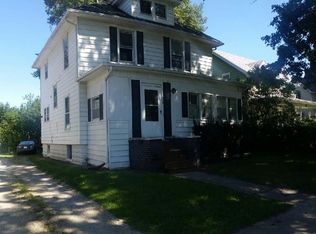Sold for $108,750 on 05/24/24
$108,750
408 Reber Ave, Waterloo, IA 50701
3beds
1,694sqft
Single Family Residence
Built in 1909
8,276.4 Square Feet Lot
$116,900 Zestimate®
$64/sqft
$1,158 Estimated rent
Home value
$116,900
$103,000 - $132,000
$1,158/mo
Zestimate® history
Loading...
Owner options
Explore your selling options
What's special
Welcome to this charming home full of character, offering a blend of original details and updates throughout. There are hardwood floors in main living area, featuring beautiful original wood details that extend to stairway. Spacious open concept from kitchen to living room with space to dine and large window-door to patio area at side yard. The formal dining room could easily be used for any type of bonus room desired. Upstairs offers 3 bedrooms, one with a reading nook, and another bedroom has entry to 2nd bathroom with skylight, and a rear staircase. The yard provides an abundance of space, off street parking, an over-sized 1-stall garage and fenced yard. With a front porch and deck at backyard there are plenty of spots to enjoy some fresh air and outdoor activities. A good few of the updates include vinyl windows, steel roof, and tank less water heater. This home is move in ready and offers great potential for equity growth through cosmetic customizations and updates. Available for showings now!
Zillow last checked: 8 hours ago
Listing updated: May 29, 2024 at 04:01am
Listed by:
Ellie Fulks 319-504-3795,
Fischels Residential Group
Bought with:
Monica Benz, S7160200
Oakridge Real Estate
Source: Northeast Iowa Regional BOR,MLS#: 20241063
Facts & features
Interior
Bedrooms & bathrooms
- Bedrooms: 3
- Bathrooms: 1
- Full bathrooms: 1
- 3/4 bathrooms: 1
Other
- Level: Upper
Other
- Level: Main
Other
- Level: Lower
Dining room
- Level: Main
Kitchen
- Level: Main
Living room
- Level: Main
Heating
- Forced Air
Cooling
- Ceiling Fan(s), Central Air
Appliances
- Included: Appliances Negotiable, Dishwasher
- Laundry: Lower Level
Features
- Ceiling Fan(s), Pantry, Rear Stairs, Track Lighting
- Flooring: Hardwood
- Windows: Skylight(s)
- Basement: Block,Unfinished
- Has fireplace: Yes
- Fireplace features: Gas
Interior area
- Total interior livable area: 1,694 sqft
- Finished area below ground: 0
Property
Parking
- Total spaces: 1
- Parking features: 1 Stall, Detached Garage, Oversized
- Carport spaces: 1
Features
- Patio & porch: Deck, Patio, Porch
- Fencing: Fenced,Privacy
Lot
- Size: 8,276 sqft
- Dimensions: 55x150
Details
- Parcel number: 891327434011
- Zoning: R-2
- Special conditions: Standard
Construction
Type & style
- Home type: SingleFamily
- Property subtype: Single Family Residence
Materials
- Aluminum Siding
- Roof: Steel
Condition
- Year built: 1909
Utilities & green energy
- Sewer: Public Sewer
- Water: Public
Community & neighborhood
Security
- Security features: Smoke Detector(s)
Community
- Community features: Sidewalks
Location
- Region: Waterloo
Other
Other facts
- Road surface type: Concrete, Paved
Price history
| Date | Event | Price |
|---|---|---|
| 5/24/2024 | Sold | $108,750$64/sqft |
Source: | ||
| 4/19/2024 | Pending sale | $108,750$64/sqft |
Source: | ||
| 4/16/2024 | Price change | $108,750-7.4%$64/sqft |
Source: | ||
| 3/22/2024 | Listed for sale | $117,500+552.8%$69/sqft |
Source: | ||
| 8/15/1989 | Sold | $18,000$11/sqft |
Source: Agent Provided | ||
Public tax history
| Year | Property taxes | Tax assessment |
|---|---|---|
| 2024 | $2,056 -5.7% | $120,360 |
| 2023 | $2,181 +2.8% | $120,360 +11.3% |
| 2022 | $2,121 +7.4% | $108,160 |
Find assessor info on the county website
Neighborhood: 50701
Nearby schools
GreatSchools rating
- 5/10Kingsley Elementary SchoolGrades: K-5Distance: 0.6 mi
- 6/10Hoover Middle SchoolGrades: 6-8Distance: 1.6 mi
- 3/10West High SchoolGrades: 9-12Distance: 1.3 mi
Schools provided by the listing agent
- Elementary: Kingsley Elementary
- Middle: Hoover Intermediate
- High: West High
Source: Northeast Iowa Regional BOR. This data may not be complete. We recommend contacting the local school district to confirm school assignments for this home.

Get pre-qualified for a loan
At Zillow Home Loans, we can pre-qualify you in as little as 5 minutes with no impact to your credit score.An equal housing lender. NMLS #10287.

