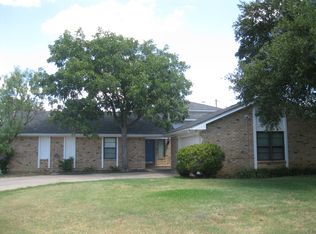Sold
Price Unknown
408 Ridge Rd, Breckenridge, TX 76424
3beds
2,112sqft
Single Family Residence
Built in 1983
0.43 Acres Lot
$299,000 Zestimate®
$--/sqft
$2,166 Estimated rent
Home value
$299,000
Estimated sales range
Not available
$2,166/mo
Zestimate® history
Loading...
Owner options
Explore your selling options
What's special
Welcome to this well-maintained home featuring a desirable split floor plan and thoughtful updates throughout. Step into the inviting living area with a cozy wood-burning fireplace, perfect for relaxing evenings, plus an additional den offering flexible space for a home office, playroom, or second lounge. The eat-in kitchen and adjacent dining area make entertaining easy and comfortable.
The spacious primary suite includes an en-suite bathroom for added privacy and convenience. Enjoy outdoor living on the covered back porch overlooking the large, fully fenced backyard—ideal for gatherings.
Additional highlights include a two-car carport, a brand new HVAC system with a transferable warranty, and a new roof and gutters, ensuring peace of mind for years to come. Don’t miss this move-in ready gem in a fantastic location close to schools, shopping, and more!
Zillow last checked: 8 hours ago
Listing updated: December 12, 2025 at 02:00pm
Listed by:
Kayce Smalley 0694211 254-522-1904,
COPPERLEAF PROPERTIES 254-522-1904
Bought with:
Caleb Masters
Clark Real Estate Group
Source: NTREIS,MLS#: 20890472
Facts & features
Interior
Bedrooms & bathrooms
- Bedrooms: 3
- Bathrooms: 2
- Full bathrooms: 2
Primary bedroom
- Features: En Suite Bathroom
- Level: First
- Dimensions: 1 x 1
Living room
- Features: Fireplace
- Level: First
- Dimensions: 1 x 1
Heating
- Central, Electric, Fireplace(s)
Cooling
- Central Air, Ceiling Fan(s), Electric
Appliances
- Included: Dishwasher, Electric Oven, Microwave, Refrigerator
- Laundry: Washer Hookup, Electric Dryer Hookup, Laundry in Utility Room
Features
- Decorative/Designer Lighting Fixtures, Eat-in Kitchen, Granite Counters, Cable TV
- Flooring: Carpet, Hardwood, Tile
- Windows: Window Coverings
- Has basement: No
- Number of fireplaces: 1
- Fireplace features: Living Room, Wood Burning
Interior area
- Total interior livable area: 2,112 sqft
Property
Parking
- Total spaces: 2
- Parking features: Attached Carport, Driveway
- Carport spaces: 2
- Has uncovered spaces: Yes
Features
- Levels: One
- Stories: 1
- Patio & porch: Rear Porch, Front Porch, Covered
- Pool features: None
- Fencing: Privacy,Wood
Lot
- Size: 0.43 Acres
- Features: Back Yard, Lawn, Sprinkler System, Few Trees
Details
- Parcel number: R12593
Construction
Type & style
- Home type: SingleFamily
- Architectural style: Traditional,Detached
- Property subtype: Single Family Residence
Materials
- Brick
- Roof: Composition
Condition
- Year built: 1983
Utilities & green energy
- Water: Public
- Utilities for property: Electricity Connected, Water Available, Cable Available
Community & neighborhood
Community
- Community features: Curbs, Sidewalks
Location
- Region: Breckenridge
- Subdivision: Lakeview Hills 03
Other
Other facts
- Listing terms: Cash,Conventional,FHA,USDA Loan
Price history
| Date | Event | Price |
|---|---|---|
| 12/12/2025 | Sold | -- |
Source: NTREIS #20890472 Report a problem | ||
| 11/19/2025 | Pending sale | $319,000$151/sqft |
Source: NTREIS #20890472 Report a problem | ||
| 11/11/2025 | Contingent | $319,000$151/sqft |
Source: NTREIS #20890472 Report a problem | ||
| 8/8/2025 | Price change | $319,000-3%$151/sqft |
Source: NTREIS #20890472 Report a problem | ||
| 6/29/2025 | Listed for sale | $329,000$156/sqft |
Source: NTREIS #20890472 Report a problem | ||
Public tax history
| Year | Property taxes | Tax assessment |
|---|---|---|
| 2024 | $3,072 +1.3% | $254,020 +11.5% |
| 2023 | $3,032 -21.3% | $227,770 +7.6% |
| 2022 | $3,852 -2.7% | $211,770 +19.9% |
Find assessor info on the county website
Neighborhood: 76424
Nearby schools
GreatSchools rating
- 6/10South Elementary SchoolGrades: 3-5Distance: 1.3 mi
- 7/10Breckenridge Junior High SchoolGrades: 6-8Distance: 1.4 mi
- 5/10Breckenridge High SchoolGrades: 9-12Distance: 1.4 mi
Schools provided by the listing agent
- Elementary: East
- High: Breckenrid
- District: Breckenridge ISD
Source: NTREIS. This data may not be complete. We recommend contacting the local school district to confirm school assignments for this home.
