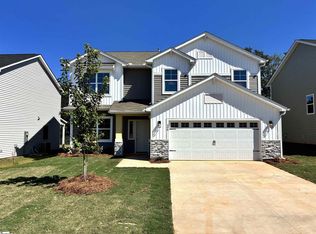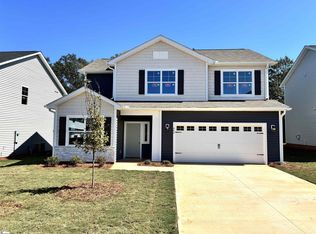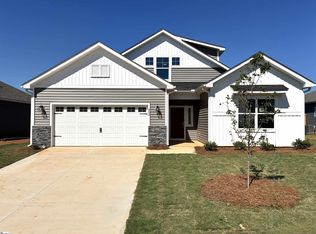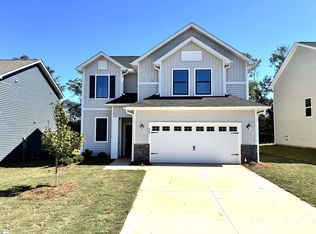Sold for $409,575
$409,575
408 Ridgepark Ln, Greenville, SC 29607
4beds
2,200sqft
Single Family Residence, Residential
Built in 2025
6,534 Square Feet Lot
$403,500 Zestimate®
$186/sqft
$2,483 Estimated rent
Home value
$403,500
$379,000 - $428,000
$2,483/mo
Zestimate® history
Loading...
Owner options
Explore your selling options
What's special
Welcome to your Charleston style custom curated home by Cothran Homes. This lovely 4 bedroom, 2 ½ bath Holland plan has an elegantly designed kitchen with shaker style Atlanta Hunt green perimeter cabinets, Fashion White Quartz countertops, large Atlanta Drift-stained center work island, satin brass cabinet hardware, under cabinets LED lights and single bowl stainless steel undermount sink. If you love to cook and entertain you will love your new GE Stainless gas range, over the range vented microwave and dishwasher. Open dining room flows right into the living room complete with Gas Fireplace, Minka Ceiling Fan and LED Disk lights. 5” wide Revered Porchester Oak luxury vinyl plank flooring floors throughout main living areas and Shaw Midway Plaza Wheat Field carpet with 8 lb pad in remaining bedrooms and Loft. Second floor Loft offers the right amount of extra space to set up the TV Den or Relaxation space you have always wanted. Second floor laundry room includes hook up for washer /dryer and shelving for all your laundry accessories. Retreat into your spacious owner’s suite with Tray Ceiling, LED disk lights, Minka ceiling fan and grand walk-in closet. Enjoy the lovely en- suite with fully tiled walk- in shower, York Drift-stained double sink vanity with white undermount sinks and Shaw Omega Silver tile flooring. Finally, a lovely rear Covered Porch right off your dining room where you can dine alfresco and enjoy the private outdoor space you’ve always wanted. Welcome home!
Zillow last checked: 8 hours ago
Listing updated: July 24, 2025 at 11:47am
Listed by:
Christine Cashman 864-283-9123,
Cothran Homes, LLC
Bought with:
Dina Lopez
Nest Realty
Source: Greater Greenville AOR,MLS#: 1552836
Facts & features
Interior
Bedrooms & bathrooms
- Bedrooms: 4
- Bathrooms: 3
- Full bathrooms: 2
- 1/2 bathrooms: 1
Primary bedroom
- Area: 238
- Dimensions: 14 x 17
Bedroom 2
- Area: 130
- Dimensions: 10 x 13
Bedroom 3
- Area: 110
- Dimensions: 10 x 11
Bedroom 4
- Area: 110
- Dimensions: 10 x 11
Primary bathroom
- Features: Double Sink, Full Bath, Shower Only, Walk-In Closet(s)
- Level: Second
Dining room
- Area: 168
- Dimensions: 12 x 14
Kitchen
- Area: 168
- Dimensions: 12 x 14
Living room
- Area: 238
- Dimensions: 14 x 17
Bonus room
- Area: 182
- Dimensions: 14 x 13
Heating
- Natural Gas
Cooling
- Central Air
Appliances
- Included: Dishwasher, Disposal, Free-Standing Gas Range, Gas Oven, Microwave, Gas Water Heater
- Laundry: 2nd Floor, Walk-in, Electric Dryer Hookup
Features
- High Ceilings, Ceiling Fan(s), Ceiling Smooth, Open Floorplan, Walk-In Closet(s), Countertops – Quartz, Pantry
- Flooring: Carpet, Vinyl, Luxury Vinyl
- Basement: None
- Attic: Pull Down Stairs,Storage
- Number of fireplaces: 1
- Fireplace features: Gas Log
Interior area
- Total structure area: 2,200
- Total interior livable area: 2,200 sqft
Property
Parking
- Total spaces: 2
- Parking features: Attached, Paved
- Attached garage spaces: 2
- Has uncovered spaces: Yes
Features
- Levels: Two
- Stories: 2
- Patio & porch: Patio, Rear Porch
- Exterior features: Under Ground Irrigation
Lot
- Size: 6,534 sqft
- Features: Sloped, Sprklr In Grnd-Full Yard, 1/2 Acre or Less
Details
- Parcel number: M012080110000
Construction
Type & style
- Home type: SingleFamily
- Architectural style: Contemporary,Craftsman
- Property subtype: Single Family Residence, Residential
Materials
- Vinyl Siding
- Foundation: Slab
- Roof: Composition
Condition
- New Construction
- New construction: Yes
- Year built: 2025
Details
- Builder model: Holland
- Builder name: Cothran Homes
Utilities & green energy
- Sewer: Public Sewer
- Water: Public
- Utilities for property: Cable Available, Underground Utilities
Community & neighborhood
Security
- Security features: Smoke Detector(s)
Community
- Community features: Common Areas, Street Lights, Pool, Sidewalks, Other, Vehicle Restrictions
Location
- Region: Greenville
- Subdivision: Holly Ridge
Price history
| Date | Event | Price |
|---|---|---|
| 5/23/2025 | Sold | $409,575$186/sqft |
Source: | ||
| 4/17/2025 | Pending sale | $409,575$186/sqft |
Source: | ||
| 4/2/2025 | Listed for sale | $409,575$186/sqft |
Source: | ||
Public tax history
Tax history is unavailable.
Neighborhood: 29607
Nearby schools
GreatSchools rating
- 5/10Mauldin Elementary SchoolGrades: PK-5Distance: 3.8 mi
- 6/10Mauldin Middle SchoolGrades: 6-8Distance: 3.6 mi
- 9/10J. L. Mann High AcademyGrades: 9-12Distance: 1.9 mi
Schools provided by the listing agent
- Elementary: Greenbrier
- Middle: Mauldin
- High: Mauldin
Source: Greater Greenville AOR. This data may not be complete. We recommend contacting the local school district to confirm school assignments for this home.
Get a cash offer in 3 minutes
Find out how much your home could sell for in as little as 3 minutes with a no-obligation cash offer.
Estimated market value$403,500
Get a cash offer in 3 minutes
Find out how much your home could sell for in as little as 3 minutes with a no-obligation cash offer.
Estimated market value
$403,500



