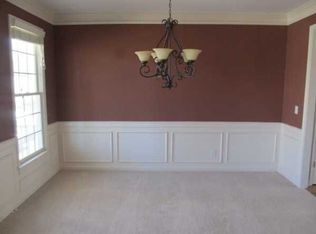Gorgeous craftsman home in quiet cul-de-sac. Front porch walks into the foyer w/hardwood floors, sep. dining room, sitting/office area. Continue to the living room with a fire place/bookshelves. Open kitchen views to the living room area. Kitchen has stainless appliances, granite counter tops, and breakfast bar. Upstairs you have another family room, master bedroom, Master bath with double vanity, sep shower & garden tub, guest bedrooms and baths. Large fenced back yard. Great amenities include pools, club house, fitness center, walking trails, tennis and playground.
This property is off market, which means it's not currently listed for sale or rent on Zillow. This may be different from what's available on other websites or public sources.
