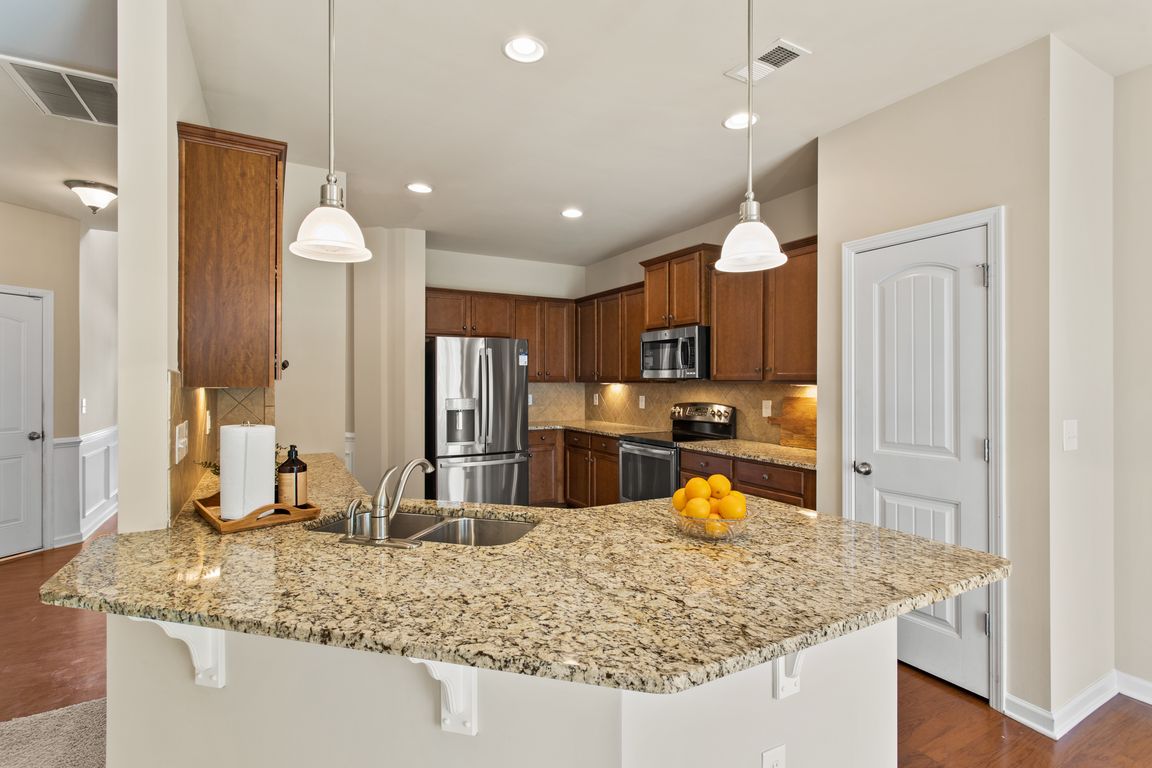
For sale
$369,900
5beds
2,555sqft
408 Rowley Ct, Easley, SC 29642
5beds
2,555sqft
Single family residence
Built in 2015
9,583 sqft
2 Attached garage spaces
$145 price/sqft
$1,152 annually HOA fee
What's special
Open House Tuesday, Aug 19th from 5pm-7pm. I’ve got a charmer waiting for you right here in the sought-after neighborhood of Rose Hill, and she’s ready to steal the spotlight. Look out Powdersville! Stone accents greet you as you arrive, hinting at all the warmth inside. Step through the front door ...
- 47 days |
- 1,215 |
- 40 |
Likely to sell faster than
Source: WUMLS,MLS#: 20291556 Originating MLS: Western Upstate Association of Realtors
Originating MLS: Western Upstate Association of Realtors
Travel times
Living Room
Kitchen
Primary Bedroom
Zillow last checked: 7 hours ago
Listing updated: September 22, 2025 at 11:39am
Listed by:
Missy Rick 864-752-4663,
Allen Tate - Easley/Powd,
Derek Rick 864-979-8267,
Allen Tate - Easley/Powd
Source: WUMLS,MLS#: 20291556 Originating MLS: Western Upstate Association of Realtors
Originating MLS: Western Upstate Association of Realtors
Facts & features
Interior
Bedrooms & bathrooms
- Bedrooms: 5
- Bathrooms: 3
- Full bathrooms: 3
- Main level bathrooms: 1
- Main level bedrooms: 1
Rooms
- Room types: Breakfast Room/Nook, Laundry
Primary bedroom
- Level: Upper
- Dimensions: 13x17
Bedroom 2
- Dimensions: 10x11
Bedroom 3
- Dimensions: 10x12
Bedroom 4
- Dimensions: 11x11
Bedroom 5
- Dimensions: 10x14
Breakfast room nook
- Level: Main
- Dimensions: 9x10
Dining room
- Level: Main
- Dimensions: 10x12
Kitchen
- Level: Main
- Dimensions: 11x16
Laundry
- Dimensions: 6x6
Living room
- Level: Main
- Dimensions: 13x21
Heating
- Natural Gas
Cooling
- Central Air, Forced Air
Appliances
- Included: Dishwasher, Disposal, Gas Water Heater, Microwave, Refrigerator, Smooth Cooktop
Features
- Tray Ceiling(s), Dual Sinks, Entrance Foyer, Fireplace, Granite Counters, Garden Tub/Roman Tub, High Ceilings, Bath in Primary Bedroom, Smooth Ceilings, Separate Shower, Cable TV, Upper Level Primary, Vaulted Ceiling(s), Walk-In Closet(s), Walk-In Shower, Window Treatments, Breakfast Area
- Flooring: Carpet, Ceramic Tile, Hardwood
- Windows: Blinds, Tilt-In Windows, Vinyl
- Basement: None
- Has fireplace: Yes
- Fireplace features: Gas Log
Interior area
- Total structure area: 2,555
- Total interior livable area: 2,555 sqft
Property
Parking
- Total spaces: 2
- Parking features: Attached, Garage, Driveway
- Attached garage spaces: 2
Accessibility
- Accessibility features: Low Threshold Shower
Features
- Levels: Two
- Stories: 2
- Patio & porch: Front Porch
- Exterior features: Porch
- Pool features: Community
- Waterfront features: None
Lot
- Size: 9,583.2 Square Feet
- Features: Cul-De-Sac, Level, Outside City Limits, Subdivision
Details
- Parcel number: 2131201166000
Construction
Type & style
- Home type: SingleFamily
- Architectural style: Traditional
- Property subtype: Single Family Residence
Materials
- Brick, Stone, Vinyl Siding
- Foundation: Slab
- Roof: Composition,Shingle
Condition
- Year built: 2015
Utilities & green energy
- Sewer: Public Sewer
- Water: Public
- Utilities for property: Electricity Available, Natural Gas Available, Sewer Available, Water Available, Cable Available
Community & HOA
Community
- Features: Common Grounds/Area, Playground, Pool
- Subdivision: Rose Hill
HOA
- Has HOA: Yes
- Services included: Pool(s), Street Lights
- HOA fee: $1,152 annually
Location
- Region: Easley
Financial & listing details
- Price per square foot: $145/sqft
- Tax assessed value: $276,440
- Annual tax amount: $1,393
- Date on market: 8/15/2025
- Listing agreement: Exclusive Right To Sell