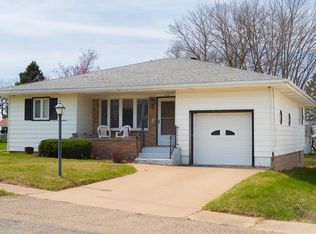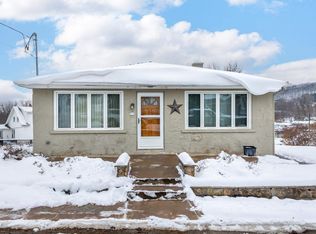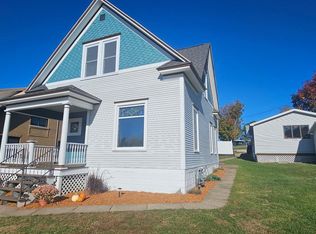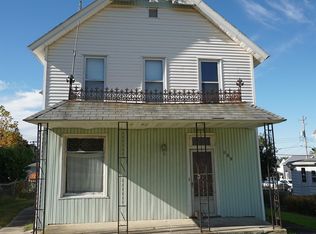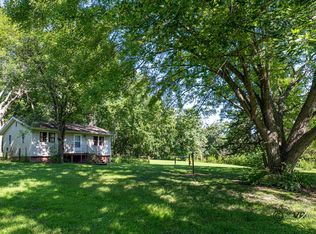REDUCED! Discover the perfect blend of comfort and space in this delightful move-in ready, two-story home, ideally situated on a large .23 acre lot. This idyllic 3 bedroom home is located in a quiet and peaceful neighborhood within walking distance of parks, downtown shopping and other amenities. Upon entering the home, you will be greeted by a spacious dining room, living room kitchen, full bathroom and main floor laundry room all of which are beaming with an abundance of natural light. The second floor boasts 3 bedrooms each containing ample closet space. Outside, discover 2 covered porches, large deck and expansive back yard with a garden shed, ideal for entertaining family and friends, gardening or simply enjoying the fresh air. This well maintained home offers new updates throughout including, windows, kitchen countertops, lower kitchen cabinets, flooring, exterior doors and screen doors, gutter system, water heater, front sidewalk and Whirlpool appliances: refrigerator, dishwasher, stove, washer and dryer. This is a fantastic property that you won’t want to miss!
Pending
Price cut: $10K (9/17)
$135,000
408 S Madison St, Elizabeth, IL 61028
3beds
1,276sqft
Est.:
Single Family Residence
Built in 1940
10,018.8 Square Feet Lot
$129,300 Zestimate®
$106/sqft
$-- HOA
What's special
Abundance of natural lightSpacious dining roomLarge deckMain floor laundry roomAmple closet space
- 142 days |
- 11 |
- 2 |
Likely to sell faster than
Zillow last checked: 8 hours ago
Listing updated: October 28, 2025 at 08:22am
Listed by:
Justin Bauer 815-858-4340,
Jim Sullivan Realty
Source: NorthWest Illinois Alliance of REALTORS®,MLS#: 202504270
Facts & features
Interior
Bedrooms & bathrooms
- Bedrooms: 3
- Bathrooms: 1
- Full bathrooms: 1
- Main level bathrooms: 1
Primary bedroom
- Level: Upper
- Area: 209.25
- Dimensions: 15.5 x 13.5
Bedroom 2
- Level: Upper
- Area: 96.94
- Dimensions: 11.75 x 8.25
Bedroom 3
- Level: Upper
- Area: 94
- Dimensions: 12 x 7.83
Dining room
- Level: Main
- Area: 160.17
- Dimensions: 10.33 x 15.5
Kitchen
- Level: Main
- Area: 124
- Dimensions: 15.5 x 8
Living room
- Level: Main
- Area: 178.25
- Dimensions: 15.5 x 11.5
Heating
- Forced Air, Natural Gas
Cooling
- Central Air, Window Unit(s)
Appliances
- Included: Disposal, Dishwasher, Dryer, Refrigerator, Stove/Cooktop, Wall Oven, Washer, Water Softener, Gas Water Heater
- Laundry: Main Level
Features
- Solid Surface Counters, Walk-In Closet(s)
- Windows: Window Treatments
- Basement: Partial,Sump Pump
- Has fireplace: No
Interior area
- Total structure area: 1,276
- Total interior livable area: 1,276 sqft
- Finished area above ground: 1,276
- Finished area below ground: 0
Property
Parking
- Parking features: Asphalt
Features
- Levels: Two
- Stories: 2
- Patio & porch: Deck
Lot
- Size: 10,018.8 Square Feet
- Features: City/Town
Details
- Additional structures: Shed(s)
- Parcel number: 0700125800
- Other equipment: TV Antenna
Construction
Type & style
- Home type: SingleFamily
- Property subtype: Single Family Residence
Materials
- Vinyl
- Roof: Shingle
Condition
- Year built: 1940
Utilities & green energy
- Electric: Circuit Breakers
- Sewer: City/Community
- Water: City/Community
Community & HOA
Community
- Subdivision: IL
Location
- Region: Elizabeth
Financial & listing details
- Price per square foot: $106/sqft
- Tax assessed value: $98,637
- Annual tax amount: $1,749
- Price range: $135K - $135K
- Date on market: 7/21/2025
- Cumulative days on market: 141 days
- Ownership: Fee Simple
Estimated market value
$129,300
$123,000 - $136,000
$1,006/mo
Price history
Price history
| Date | Event | Price |
|---|---|---|
| 10/28/2025 | Pending sale | $135,000$106/sqft |
Source: | ||
| 9/17/2025 | Price change | $135,000-6.9%$106/sqft |
Source: | ||
| 8/28/2025 | Price change | $145,000-6.5%$114/sqft |
Source: | ||
| 7/29/2025 | Price change | $155,000-6%$121/sqft |
Source: | ||
| 7/21/2025 | Listed for sale | $164,900+101.1%$129/sqft |
Source: | ||
Public tax history
Public tax history
| Year | Property taxes | Tax assessment |
|---|---|---|
| 2024 | $1,750 +14.9% | $32,879 +15.8% |
| 2023 | $1,522 +12.8% | $28,390 +21.2% |
| 2022 | $1,349 -27.4% | $23,426 -20.8% |
Find assessor info on the county website
BuyAbility℠ payment
Est. payment
$912/mo
Principal & interest
$669
Property taxes
$196
Home insurance
$47
Climate risks
Neighborhood: 61028
Nearby schools
GreatSchools rating
- 8/10River Ridge Elementary SchoolGrades: PK-5Distance: 2.6 mi
- 10/10River Ridge Middle SchoolGrades: 6-8Distance: 2.6 mi
- 6/10River Ridge High SchoolGrades: 9-12Distance: 2.6 mi
Schools provided by the listing agent
- Elementary: River Ridge
- Middle: River Ridge
- High: River Ridge
- District: River Ridge
Source: NorthWest Illinois Alliance of REALTORS®. This data may not be complete. We recommend contacting the local school district to confirm school assignments for this home.
- Loading
