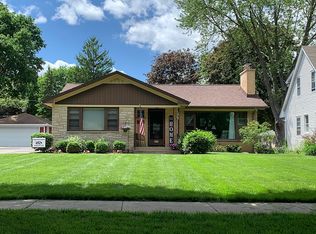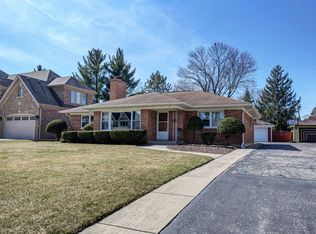Closed
$549,000
408 S Maple St, Itasca, IL 60143
3beds
2,211sqft
Single Family Residence
Built in 1951
0.26 Acres Lot
$550,900 Zestimate®
$248/sqft
$3,312 Estimated rent
Home value
$550,900
$507,000 - $595,000
$3,312/mo
Zestimate® history
Loading...
Owner options
Explore your selling options
What's special
Welcome to 408 S Maple Street in the heart of Itasca! This beautifully updated home blends timeless charm with modern upgrades. Step inside to find gleaming hardwood floors, new windows that fill the space with natural light, and a freshly replaced roof, gutters, and driveway. The stunning kitchen features shaker-style cabinets, quartz countertops, and brand-new stainless steel appliances-perfect for cooking and entertaining. Offering 3 bedrooms plus office and 3 full bathrooms, this home provides comfort and functionality for today's lifestyle. The finished basement expands your living space with a recreational room and a dedicated office-ideal for work or play. Enjoy a huge yard with plenty of space for outdoor gatherings, along with a convenient 1.5-car garage. Situated in a terrific location, you'll love the lush green surroundings and easy access to the newly redesigned Usher Park and the Itasca Park District. With its combination of modern updates, outdoor space, and scenic setting, this home is ready for you to move right in and enjoy.
Zillow last checked: 8 hours ago
Listing updated: September 24, 2025 at 05:34pm
Listing courtesy of:
Peter Dubiel 773-844-0478,
HomeSmart Connect LLC
Bought with:
Lisa Evans
Compass
Source: MRED as distributed by MLS GRID,MLS#: 12466985
Facts & features
Interior
Bedrooms & bathrooms
- Bedrooms: 3
- Bathrooms: 3
- Full bathrooms: 3
Primary bedroom
- Features: Flooring (Hardwood)
- Level: Second
- Area: 176 Square Feet
- Dimensions: 16X11
Bedroom 2
- Features: Flooring (Hardwood)
- Level: Second
- Area: 156 Square Feet
- Dimensions: 12X13
Bedroom 3
- Features: Flooring (Hardwood)
- Level: Main
- Area: 132 Square Feet
- Dimensions: 11X12
Dining room
- Features: Flooring (Hardwood)
- Level: Main
- Area: 110 Square Feet
- Dimensions: 11X10
Family room
- Features: Flooring (Wood Laminate)
- Level: Basement
- Area: 168 Square Feet
- Dimensions: 14X12
Kitchen
- Features: Kitchen (Eating Area-Breakfast Bar), Flooring (Hardwood)
- Level: Main
- Area: 132 Square Feet
- Dimensions: 11X12
Laundry
- Features: Flooring (Wood Laminate)
- Level: Basement
- Area: 56 Square Feet
- Dimensions: 8X7
Living room
- Features: Flooring (Hardwood)
- Level: Main
- Area: 143 Square Feet
- Dimensions: 13X11
Office
- Features: Flooring (Wood Laminate)
- Level: Basement
- Area: 100 Square Feet
- Dimensions: 10X10
Heating
- Natural Gas, Forced Air
Cooling
- Central Air
Appliances
- Laundry: Gas Dryer Hookup
Features
- Basement: Finished,Full
Interior area
- Total structure area: 0
- Total interior livable area: 2,211 sqft
Property
Parking
- Total spaces: 1.5
- Parking features: Asphalt, Garage Door Opener, On Site, Detached, Garage
- Garage spaces: 1.5
- Has uncovered spaces: Yes
Accessibility
- Accessibility features: No Disability Access
Features
- Stories: 2
Lot
- Size: 0.26 Acres
- Dimensions: 50X228
Details
- Parcel number: 0308318014
- Special conditions: None
Construction
Type & style
- Home type: SingleFamily
- Property subtype: Single Family Residence
Materials
- Vinyl Siding, Stone
- Foundation: Concrete Perimeter
- Roof: Asphalt
Condition
- New construction: No
- Year built: 1951
- Major remodel year: 2025
Utilities & green energy
- Sewer: Public Sewer
- Water: Lake Michigan, Public
Community & neighborhood
Location
- Region: Itasca
Other
Other facts
- Listing terms: Cash
- Ownership: Fee Simple
Price history
| Date | Event | Price |
|---|---|---|
| 9/24/2025 | Sold | $549,000$248/sqft |
Source: | ||
| 9/15/2025 | Contingent | $549,000$248/sqft |
Source: | ||
| 9/9/2025 | Listed for sale | $549,000+96.1%$248/sqft |
Source: | ||
| 3/25/2025 | Sold | $280,000+0.4%$127/sqft |
Source: | ||
| 3/24/2025 | Pending sale | $279,000$126/sqft |
Source: | ||
Public tax history
| Year | Property taxes | Tax assessment |
|---|---|---|
| 2023 | $6,692 +3% | $100,830 +3.9% |
| 2022 | $6,496 +5.2% | $97,000 +4.4% |
| 2021 | $6,173 +4% | $92,910 +4.4% |
Find assessor info on the county website
Neighborhood: 60143
Nearby schools
GreatSchools rating
- NARaymond Benson Primary SchoolGrades: PK-2Distance: 0.2 mi
- 10/10F E Peacock Middle SchoolGrades: 6-8Distance: 0.8 mi
- 8/10Lake Park High SchoolGrades: 9-12Distance: 4.1 mi
Schools provided by the listing agent
- Elementary: Raymond Benson Primary School
- Middle: F E Peacock Middle School
- High: Lake Park High School
- District: 10
Source: MRED as distributed by MLS GRID. This data may not be complete. We recommend contacting the local school district to confirm school assignments for this home.

Get pre-qualified for a loan
At Zillow Home Loans, we can pre-qualify you in as little as 5 minutes with no impact to your credit score.An equal housing lender. NMLS #10287.
Sell for more on Zillow
Get a free Zillow Showcase℠ listing and you could sell for .
$550,900
2% more+ $11,018
With Zillow Showcase(estimated)
$561,918
