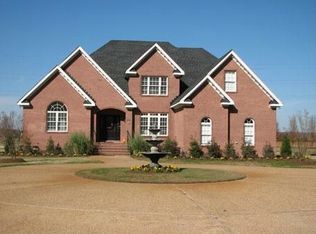Sold
$995,000
408 Sign Pine Rd, Chesapeake, VA 23322
6beds
4,302sqft
Single Family Residence
Built in 2006
3.06 Acres Lot
$1,027,600 Zestimate®
$231/sqft
$3,915 Estimated rent
Home value
$1,027,600
$956,000 - $1.10M
$3,915/mo
Zestimate® history
Loading...
Owner options
Explore your selling options
What's special
Beautiful Home with in-law suite! In-Law Suite has separate entrance, full kitchen, TWO bedrooms, accesssible hallways and bathroom, living and dining areas, and permanent stairs leading to attic. The main home features a remodeled kitchen and 3 remodeled bathrooms, a primary bedroom on the first AND second floors, a 3rd floor craft room, and screened porch with hot tub! Enjoy movie nights in your own media room with projector. Attached 2 car garage off mudroom and head out to enjoy your hobbies in the detached 2 car garage/workshop with half bath and epoxy floor. Too many features to list! Call the Listing Agent for feature sheet & Showings.
Zillow last checked: 8 hours ago
Listing updated: March 12, 2025 at 03:25am
Listed by:
Leslie Rhue,
Seaside Realty 757-932-8701
Bought with:
Andy Gomez
Iron Valley Real Estate HR
Source: REIN Inc.,MLS#: 10566584
Facts & features
Interior
Bedrooms & bathrooms
- Bedrooms: 6
- Bathrooms: 4
- Full bathrooms: 3
- 1/2 bathrooms: 1
Primary bedroom
- Level: Second
Primary bedroom
- Level: First
Bedroom
- Level: Second
Full bathroom
- Level: Second
Dining room
- Level: First
Family room
- Level: First
Great room
- Level: First
Kitchen
- Level: First
Living room
- Level: First
Heating
- Heat Pump W/A
Cooling
- Central Air, Heat Pump W/A
Appliances
- Included: Dishwasher, Disposal, Dryer, Microwave, Gas Range, Refrigerator, Washer, Water Softener, Electric Water Heater
- Laundry: Dryer Hookup, Washer Hookup
Features
- Primary Sink-Double, Walk-In Closet(s), Ceiling Fan(s), Entrance Foyer, In-Law Floorplan, Pantry
- Flooring: Carpet, Ceramic Tile, Laminate/LVP, Other, Wood
- Basement: Crawl Space
- Attic: Permanent Stairs,Walk-In
- Number of fireplaces: 1
- Fireplace features: Propane
- Common walls with other units/homes: No Common Walls
Interior area
- Total interior livable area: 4,302 sqft
Property
Parking
- Total spaces: 4
- Parking features: Garage Att 2 Car, Garage Det 2 Car, Multi Car, Driveway, Garage Door Opener
- Garage spaces: 2
- Covered spaces: 4
- Has uncovered spaces: Yes
Accessibility
- Accessibility features: Curbless Shower, Grip-Accessible Features, Accessible Hallway(s), Handheld Showerhead, Level Flooring, Main Floor Laundry
Features
- Stories: 3
- Patio & porch: Deck, Porch, Screened Porch
- Pool features: Above Ground
- Has spa: Yes
- Spa features: Hot Tub, Bath
- Fencing: Back Yard,Privacy,Wood,Fenced
- Waterfront features: Not Waterfront
- Frontage length: 188
Lot
- Size: 3.06 Acres
- Features: Wooded
Details
- Parcel number: 0850000000503
- Zoning: A-1
- Other equipment: Attic Fan, Backup Generator
Construction
Type & style
- Home type: SingleFamily
- Architectural style: Traditional,Transitional
- Property subtype: Single Family Residence
Materials
- Brick, Vinyl Siding
- Roof: Asphalt Shingle
Condition
- New construction: No
- Year built: 2006
Utilities & green energy
- Sewer: Septic Tank
- Water: Well
- Utilities for property: Cable Hookup
Community & neighborhood
Location
- Region: Chesapeake
- Subdivision: Pleasant Grove
HOA & financial
HOA
- Has HOA: No
Price history
Price history is unavailable.
Public tax history
| Year | Property taxes | Tax assessment |
|---|---|---|
| 2025 | $9,767 +23.5% | $967,000 +23.5% |
| 2024 | $7,906 +4.9% | $782,800 +4.9% |
| 2023 | $7,540 +3.2% | $746,500 +7.3% |
Find assessor info on the county website
Neighborhood: Pleasant Grove West
Nearby schools
GreatSchools rating
- 7/10Hickory Elementary SchoolGrades: PK-5Distance: 1.7 mi
- 7/10Hickory Middle SchoolGrades: 6-8Distance: 1.2 mi
- 9/10Hickory High SchoolGrades: 9-12Distance: 1.1 mi
Schools provided by the listing agent
- Elementary: Hickory Elementary
- Middle: Hickory Middle
- High: Hickory
Source: REIN Inc.. This data may not be complete. We recommend contacting the local school district to confirm school assignments for this home.
Get pre-qualified for a loan
At Zillow Home Loans, we can pre-qualify you in as little as 5 minutes with no impact to your credit score.An equal housing lender. NMLS #10287.
Sell with ease on Zillow
Get a Zillow Showcase℠ listing at no additional cost and you could sell for —faster.
$1,027,600
2% more+$20,552
With Zillow Showcase(estimated)$1,048,152
