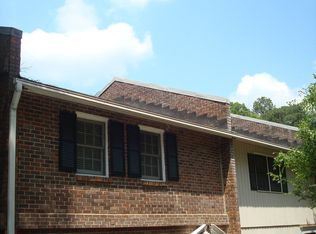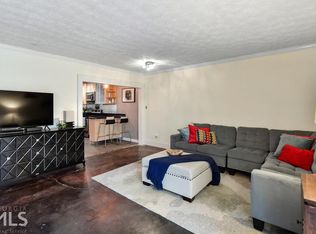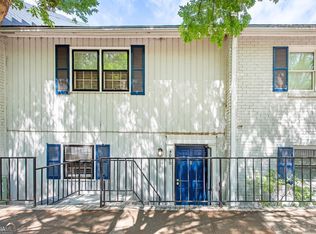Steps from Historic Decatur Square, this 2-story brick townhome offers sun-soaked interiors and intown convenience. A tiled entry foyer opens to a classic white kitchen with granite countertops and breakfast area. Hardwood floors gleam in the spacious living and dining area with adjoining half bath and hall storage. A separate den delivers built-in bookshelves, skylights, and exposed brick feature wall. Unwind in the upstairs master suite with private bath and ample closet space. An attached 1-car garage completes this terrific townhome.
This property is off market, which means it's not currently listed for sale or rent on Zillow. This may be different from what's available on other websites or public sources.


