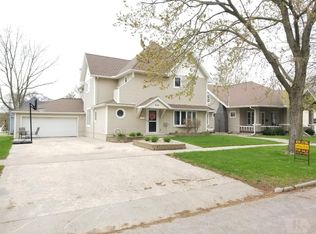This home has been recently remodeled with newer, siding roof, windows, kitchen and bathrooms. The main floor is equipped with a large remodeled kitchen, dining room, living room and three bedrooms. The main floor bathroom is oversized with laundry. The second floor has a separate entrance complete with a small kitchenette and a 3/4 bathroom.
This property is off market, which means it's not currently listed for sale or rent on Zillow. This may be different from what's available on other websites or public sources.

