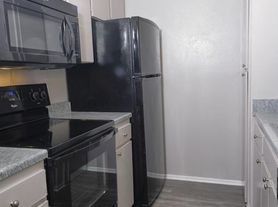Nestled in a charming neighborhood. This nice cozy home features a large corner brick fireplace. Excellent Location with easy access to Hwy 80 and Hwy 34, walking distance to high school and within minutes of shopping and restaurants.
Listing by Realtor Sharon Ducas with Imperial Asset Management, LLC. If you hear from anyone else marketing the property or they are offering a different lease price than what is advertised through our authorized sites, please be aware, you are at a high risk of fraud. We will not at any time accept cash in lieu of a lease contract. If in doubt, please contact the Licensed Agent, Sharon Ducas.
Tenant must verify accuracy of all information including room & lot sizes, schools, amenities, etc. Neither Owner nor Listing Agent makes any warranties or representation as to accuracy.
Min Qualifications:
$30 app fee per adult
Security Deposit = 1 Month of rent
3x rent amount in verifiable income
Pets are reviewed on a case-by-case basis; Pet Fee and monthly Pet Rent will apply.
Criminal Histories are reviewed on a case-by-case basis
No Evictions in the last 5 years
No Unpaid Rental Debts
House for rent
$2,174/mo
408 Town North Dr, Terrell, TX 75160
4beds
2,224sqft
Price may not include required fees and charges.
Single family residence
Available now
Cats, dogs OK
Central air
-- Laundry
-- Parking
Forced air
What's special
Corner brick fireplace
- 22 days |
- -- |
- -- |
Travel times
Looking to buy when your lease ends?
Consider a first-time homebuyer savings account designed to grow your down payment with up to a 6% match & a competitive APY.
Facts & features
Interior
Bedrooms & bathrooms
- Bedrooms: 4
- Bathrooms: 3
- Full bathrooms: 3
Heating
- Forced Air
Cooling
- Central Air
Appliances
- Included: Microwave
Interior area
- Total interior livable area: 2,224 sqft
Property
Parking
- Details: Contact manager
Features
- Exterior features: Cats negotiable, Dogs negotiable, Heating system: ForcedAir, Lawn, No Utilities included in rent, No smoking, One Year Lease, Pets negotiable
Details
- Parcel number: 00384000070005000606
Construction
Type & style
- Home type: SingleFamily
- Property subtype: Single Family Residence
Condition
- Year built: 1974
Community & HOA
Location
- Region: Terrell
Financial & listing details
- Lease term: One Year Lease
Price history
| Date | Event | Price |
|---|---|---|
| 10/10/2025 | Listed for rent | $2,174$1/sqft |
Source: Zillow Rentals | ||
| 5/9/2025 | Sold | -- |
Source: NTREIS #20855228 | ||
| 4/23/2025 | Pending sale | $215,000$97/sqft |
Source: NTREIS #20855228 | ||
| 4/10/2025 | Contingent | $215,000$97/sqft |
Source: NTREIS #20855228 | ||
| 4/1/2025 | Price change | $215,000-4.4%$97/sqft |
Source: NTREIS #20855228 | ||

