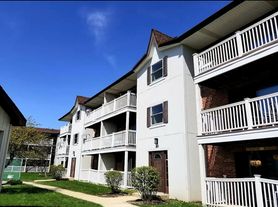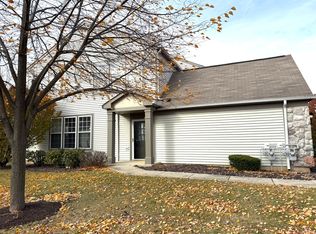Welcome to this cozy end unit in Liberty Square, Aurora. Bright and spacious, this home features 2 bedrooms, 1.5 bathrooms, and 1052 SF of living space. Enjoy the charm of the wood-burning fireplace, hardwood, and wood laminate floors throughout. Spacious kitchen with newer SS appliances (2023). Large owner's bedroom with walk-in closet add convenience. Secondary bedroom features wood laminate floors and a large closet. Newer mechanicals and water heater will enhance your stay (2024). Brand new full bathroom renovation (2025). Freshly painted (2025) and refinished hardwood floors (2025). Brand new blinds throughout (2025). Convenient second floor laundry room. Private patio is perfect for outdoor enjoyment or gardening. Fantastic location! Walk to the mall and restaurants. Ideal for commuters! Great Naperville Dist. 204 schools - Metea Valley HS. Credit scores - 680 and above, 3X income, no smokers, small pet allowed on case by case basis with a pet deposit. Available from November 3rd. Owner is licensed IL broker.
Townhouse for rent
Accepts Zillow applications
$2,100/mo
408 Trenton Ct, Aurora, IL 60504
2beds
1,052sqft
Price may not include required fees and charges.
Townhouse
Available now
Cats, dogs OK
Central air
In unit laundry
1 Attached garage space parking
Natural gas, forced air, fireplace
What's special
Wood-burning fireplacePrivate patioSpacious kitchenNewer ss appliances
- 31 days |
- -- |
- -- |
Zillow last checked: 8 hours ago
Listing updated: December 04, 2025 at 09:17pm
Travel times
Facts & features
Interior
Bedrooms & bathrooms
- Bedrooms: 2
- Bathrooms: 2
- Full bathrooms: 1
- 1/2 bathrooms: 1
Heating
- Natural Gas, Forced Air, Fireplace
Cooling
- Central Air
Appliances
- Included: Dishwasher, Disposal, Dryer, Microwave, Range, Refrigerator, Washer
- Laundry: In Unit, Laundry Closet, Upper Level
Features
- Walk In Closet
- Flooring: Hardwood, Laminate
- Has fireplace: Yes
Interior area
- Total interior livable area: 1,052 sqft
Video & virtual tour
Property
Parking
- Total spaces: 1
- Parking features: Attached, Garage, Covered
- Has attached garage: Yes
- Details: Contact manager
Features
- Exterior features: Asphalt, Attached, Carbon Monoxide Detector(s), Common Grounds, Corner Lot, Cul-De-Sac, Exterior Maintenance included in rent, Flooring: Laminate, Garage, Garage Door Opener, Garage Owned, Gardener included in rent, Gas Water Heater, Heating system: Forced Air, Heating: Gas, In Unit, Landscaped, Laundry Closet, Living Room, Lot Features: Common Grounds, Corner Lot, Cul-De-Sac, Landscaped, No Disability Access, No additional rooms, Patio, Pets - Additional Pet Rent, Cats OK, Deposit Required, Dogs OK, Roof Type: Asphalt, Screens, Snow Removal included in rent, Upper Level, Walk In Closet, Wood Burning
Details
- Parcel number: 0721316119
Construction
Type & style
- Home type: Townhouse
- Property subtype: Townhouse
Materials
- Roof: Asphalt
Condition
- Year built: 1993
Building
Management
- Pets allowed: Yes
Community & HOA
Location
- Region: Aurora
Financial & listing details
- Lease term: 12 Months
Price history
| Date | Event | Price |
|---|---|---|
| 11/3/2025 | Listed for rent | $2,100$2/sqft |
Source: MRED as distributed by MLS GRID #12509995 | ||
| 11/3/2025 | Listing removed | $2,100$2/sqft |
Source: MRED as distributed by MLS GRID #12466151 | ||
| 9/23/2025 | Listed for rent | $2,100-4.5%$2/sqft |
Source: MRED as distributed by MLS GRID #12466151 | ||
| 9/16/2025 | Listing removed | $2,200$2/sqft |
Source: MRED as distributed by MLS GRID #12466151 | ||
| 9/8/2025 | Listed for rent | $2,200+57.7%$2/sqft |
Source: MRED as distributed by MLS GRID #12466151 | ||

