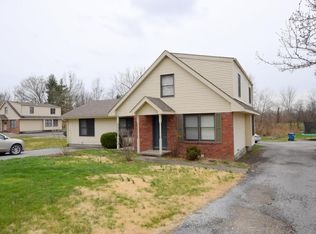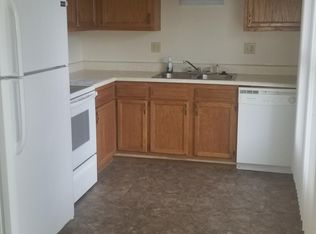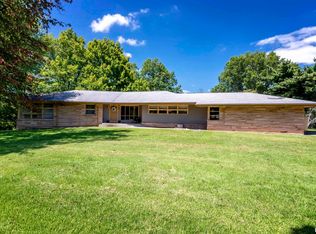Closed
$250,000
408 W Clark Trl, Herrin, IL 62948
3beds
1,952sqft
Single Family Residence
Built in 1949
1.09 Acres Lot
$251,900 Zestimate®
$128/sqft
$1,586 Estimated rent
Home value
$251,900
$229,000 - $277,000
$1,586/mo
Zestimate® history
Loading...
Owner options
Explore your selling options
What's special
BACK ON THE MARKET! Welcome to this beautifully updated 3-bedroom, 2-bath home nestled on a spacious 1+ acre corner lot, just a short distance from Kroger and other local conveniences. Inside, you'll find a large kitchen with stunning white cabinets, elegant tile work, a functional island, and a generous pantry. The kitchen also features newer stainless steel appliances, including a dishwasher and stove. The adjoining dining area is perfect for family meals or entertaining guests. The living room offers abundant natural light, fresh paint, and newer carpet, creating a warm and inviting space. A second living area provides flexibility-ideal for a family room, home office, or hobby space. Step outside through large patio doors to enjoy the expansive backyard, ideal for entertaining. Additional features include: Large underground fiberglass storm shelter Attached 3-car garage with ample storage Tasteful updates throughout Quiet setting with city convenience Don't miss your opportunity to own this charming, move-in-ready home with space, style, and location!
Zillow last checked: 8 hours ago
Listing updated: 10 hours ago
Listing courtesy of:
Kaitlynn Morgan 618-969-0100,
House 2 Home Realty Marion
Bought with:
Kaitlynn Morgan
House 2 Home Realty Marion
Source: MRED as distributed by MLS GRID,MLS#: QC4265794
Facts & features
Interior
Bedrooms & bathrooms
- Bedrooms: 3
- Bathrooms: 2
- Full bathrooms: 2
Primary bedroom
- Features: Flooring (Carpet)
- Level: Main
- Area: 169 Square Feet
- Dimensions: 13x13
Bedroom 2
- Features: Flooring (Hardwood)
- Level: Main
- Area: 156 Square Feet
- Dimensions: 12x13
Bedroom 3
- Features: Flooring (Hardwood)
- Level: Main
- Area: 130 Square Feet
- Dimensions: 10x13
Dining room
- Features: Flooring (Luxury Vinyl)
- Level: Main
- Area: 234 Square Feet
- Dimensions: 13x18
Family room
- Level: Main
- Area: 168 Square Feet
- Dimensions: 12x14
Kitchen
- Features: Kitchen (Eating Area-Table Space, Island, Pantry), Flooring (Luxury Vinyl)
- Level: Main
- Area: 273 Square Feet
- Dimensions: 13x21
Living room
- Features: Flooring (Carpet)
- Level: Main
- Area: 285 Square Feet
- Dimensions: 15x19
Heating
- Natural Gas
Cooling
- Central Air
Features
- Doors: Solid Surface Counter
- Windows: Solid Surface Counter
- Basement: Egress Window
Interior area
- Total interior livable area: 1,952 sqft
Property
Parking
- Total spaces: 3
- Parking features: Attached, Garage
- Attached garage spaces: 3
Accessibility
- Accessibility features: Solid Surface Counter
Lot
- Size: 1.09 Acres
- Dimensions: 200x200
- Features: Corner Lot
Details
- Parcel number: 0231126020
Construction
Type & style
- Home type: SingleFamily
- Architectural style: Ranch
- Property subtype: Single Family Residence
Materials
- Frame, Cedar, Solid Surface Counter
Condition
- New construction: No
- Year built: 1949
Utilities & green energy
- Sewer: Public Sewer
- Water: Public
Community & neighborhood
Location
- Region: Herrin
- Subdivision: None
Other
Other facts
- Listing terms: Conventional
Price history
| Date | Event | Price |
|---|---|---|
| 12/10/2025 | Listing removed | $1,600$1/sqft |
Source: Zillow Rentals | ||
| 12/3/2025 | Listed for rent | $1,600$1/sqft |
Source: Zillow Rentals | ||
| 10/31/2025 | Sold | $250,000-2%$128/sqft |
Source: | ||
| 9/18/2025 | Contingent | $255,000$131/sqft |
Source: | ||
| 8/15/2025 | Listed for sale | $255,000$131/sqft |
Source: | ||
Public tax history
| Year | Property taxes | Tax assessment |
|---|---|---|
| 2023 | $4,444 +12.2% | $56,930 +13.5% |
| 2022 | $3,962 +5.4% | $50,160 +3.7% |
| 2021 | $3,758 +3.2% | $48,350 +5.8% |
Find assessor info on the county website
Neighborhood: 62948
Nearby schools
GreatSchools rating
- NANorth Side Primary CenterGrades: PK-1Distance: 1.4 mi
- 6/10Herrin Middle SchoolGrades: 6-8Distance: 0.7 mi
- 7/10Herrin High SchoolGrades: 9-12Distance: 1.6 mi
Schools provided by the listing agent
- High: Herrin
Source: MRED as distributed by MLS GRID. This data may not be complete. We recommend contacting the local school district to confirm school assignments for this home.

Get pre-qualified for a loan
At Zillow Home Loans, we can pre-qualify you in as little as 5 minutes with no impact to your credit score.An equal housing lender. NMLS #10287.


