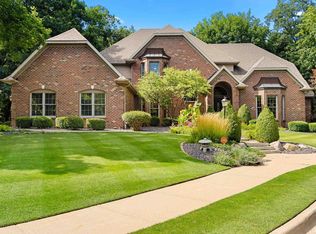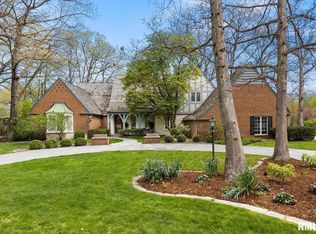Sold for $620,000
$620,000
408 W Ravinwoods Rd, Peoria, IL 61615
5beds
6,141sqft
Single Family Residence, Residential
Built in 1985
1.43 Acres Lot
$622,700 Zestimate®
$101/sqft
$4,806 Estimated rent
Home value
$622,700
$592,000 - $654,000
$4,806/mo
Zestimate® history
Loading...
Owner options
Explore your selling options
What's special
Welcome to 408 W Ravinwoods — a stunning custom brick home on a 1.43-acre private, wooded lot in the highly sought-after Thousand Oaks subdivision. Designed by Don Hoerr & Sons, this spacious 5-bedroom, 4.5-bath residence blends timeless craftsmanship with modern convenience. Inside, vaulted ceilings and oversized windows fill the open floor plan with natural light, while multiple decks provide seamless indoor-outdoor living. The updated kitchen is a chef’s dream, featuring granite countertops, stainless steel appliances, and an expansive island. A cozy breakfast nook and eat-in kitchen flow into the inviting family room, complete with a gas fireplace. A sunken formal dining room connects to the living room, anchored by a second fireplace. Upstairs, the primary suite serves as a private retreat with large windows, a walk-in closet, and a remodeled ensuite featuring a whirlpool tub and dual vanities. Three additional bedrooms with ensuite baths and a convenient laundry room complete the upper level, along with a bonus/storage room. The finished basement offers flexible living space with a kitchenette, home theater, bedroom with daylight egress, and full bath. Additional highlights include a detached studio, fenced yard, serene pond with water feature, and screened porch. This exceptional home offers privacy, space, and luxury in one of the area's most desirable neighborhoods - a rare opportunity you won't want to miss!
Zillow last checked: 8 hours ago
Listing updated: December 25, 2025 at 12:01pm
Listed by:
Catherine Kwon Cell:508-223-6449,
Jim Maloof Realty, Inc.
Bought with:
Courtney Dean, 475131166
Jim Maloof Realty, Inc.
Source: RMLS Alliance,MLS#: PA1259431 Originating MLS: Peoria Area Association of Realtors
Originating MLS: Peoria Area Association of Realtors

Facts & features
Interior
Bedrooms & bathrooms
- Bedrooms: 5
- Bathrooms: 5
- Full bathrooms: 4
- 1/2 bathrooms: 1
Bedroom 1
- Level: Upper
- Dimensions: 22ft 17in x 18ft 14in
Bedroom 2
- Level: Upper
- Dimensions: 13ft 14in x 12ft 96in
Bedroom 3
- Level: Upper
- Dimensions: 14ft 5in x 12ft 76in
Bedroom 4
- Level: Upper
- Dimensions: 12ft 11in x 11ft 95in
Bedroom 5
- Level: Basement
- Dimensions: 16ft 64in x 15ft 36in
Other
- Level: Main
- Dimensions: 15ft 77in x 13ft 66in
Other
- Level: Main
- Dimensions: 17ft 59in x 12ft 14in
Other
- Area: 1772
Additional room
- Description: Screened Porch
- Level: Main
- Dimensions: 17ft 42in x 13ft 77in
Additional room 2
- Description: Artist Studio
- Level: Additional
- Dimensions: 17ft 16in x 11ft 23in
Family room
- Level: Main
- Dimensions: 23ft 23in x 18ft 79in
Kitchen
- Level: Main
- Dimensions: 23ft 5in x 17ft 1in
Laundry
- Level: Upper
- Dimensions: 12ft 6in x 9ft 75in
Living room
- Level: Main
- Dimensions: 29ft 9in x 18ft 5in
Main level
- Area: 2292
Recreation room
- Level: Basement
- Dimensions: 27ft 63in x 22ft 3in
Upper level
- Area: 2077
Heating
- Forced Air
Cooling
- Zoned, Central Air, Whole House Fan
Appliances
- Included: Dishwasher, Disposal, Dryer, Range Hood, Microwave, Range, Refrigerator, Washer, Water Purifier, Water Softener Owned, Gas Water Heater
Features
- Vaulted Ceiling(s), Ceiling Fan(s)
- Windows: Skylight(s), Blinds
- Basement: Daylight,Egress Window(s),Finished,Partially Finished
- Attic: Storage
- Number of fireplaces: 2
- Fireplace features: Family Room, Gas Log, Living Room, Wood Burning
Interior area
- Total structure area: 4,369
- Total interior livable area: 6,141 sqft
Property
Parking
- Total spaces: 3
- Parking features: Attached, Oversized
- Attached garage spaces: 3
- Details: Number Of Garage Remotes: 2
Features
- Levels: Two
- Patio & porch: Deck, Enclosed
- Has spa: Yes
- Spa features: Heated, Bath
Lot
- Size: 1.43 Acres
- Dimensions: 310 x 287 x 271 x 155
- Features: Extra Lot, Level, Ravine, Terraced/Sloping, Wooded
Details
- Additional structures: Outbuilding
- Parcel number: 0933176005
- Other equipment: Radon Mitigation System
Construction
Type & style
- Home type: SingleFamily
- Property subtype: Single Family Residence, Residential
Materials
- Brick, Wood Siding
- Roof: Shingle
Condition
- New construction: No
- Year built: 1985
Utilities & green energy
- Sewer: Septic Tank
- Water: Public
- Utilities for property: Cable Available
Green energy
- Energy efficient items: High Efficiency Heating, Water Heater
Community & neighborhood
Location
- Region: Peoria
- Subdivision: Thousand Oaks
HOA & financial
HOA
- Has HOA: Yes
- HOA fee: $200 annually
Other
Other facts
- Road surface type: Paved
Price history
| Date | Event | Price |
|---|---|---|
| 12/22/2025 | Sold | $620,000-6%$101/sqft |
Source: | ||
| 11/17/2025 | Pending sale | $659,900$107/sqft |
Source: | ||
| 8/9/2025 | Price change | $659,900-2.2%$107/sqft |
Source: | ||
| 7/15/2025 | Listed for sale | $674,900+22.7%$110/sqft |
Source: | ||
| 2/24/2021 | Listing removed | -- |
Source: Owner Report a problem | ||
Public tax history
| Year | Property taxes | Tax assessment |
|---|---|---|
| 2024 | $16,091 +1.4% | $183,900 +9% |
| 2023 | $15,873 +0.9% | $168,710 +3.5% |
| 2022 | $15,724 +1.9% | $163,010 +5% |
Find assessor info on the county website
Neighborhood: 61615
Nearby schools
GreatSchools rating
- 5/10Kellar Primary SchoolGrades: K-4Distance: 3 mi
- 4/10Charles A Lindbergh Middle SchoolGrades: 5-8Distance: 3.1 mi
- 5/10Richwoods High SchoolGrades: 9-12Distance: 3.2 mi
Schools provided by the listing agent
- Elementary: Kellar
- Middle: Liberty Leadership Middle School
- High: Richwoods
Source: RMLS Alliance. This data may not be complete. We recommend contacting the local school district to confirm school assignments for this home.
Get pre-qualified for a loan
At Zillow Home Loans, we can pre-qualify you in as little as 5 minutes with no impact to your credit score.An equal housing lender. NMLS #10287.

