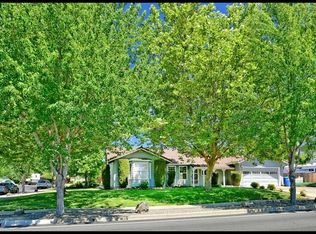Closed
$475,000
408 Westwind Cir, Eagle Point, OR 97524
3beds
2baths
2,280sqft
Single Family Residence
Built in 1992
9,583.2 Square Feet Lot
$490,100 Zestimate®
$208/sqft
$2,316 Estimated rent
Home value
$490,100
$446,000 - $539,000
$2,316/mo
Zestimate® history
Loading...
Owner options
Explore your selling options
What's special
This beautifully *almost completely* rebuilt 3-bedroom, 2-bathroom home is nestled in a quiet cul-de-sac, offering a perfect blend of original yet modern elegance. The interior showcases a thoughtfully designed open floor plan, with 2 spacious living areas that seamlessly flows into the upgraded kitchen. Featuring contemporary finishes and high-quality materials, the kitchen boasts stainless steel appliances, granite countertops, and ample cabinet space. The master bedroom is a serene retreat with its own ensuite bathroom and walk in closet, while the two additional bedrooms PLUS a bonus den/area will provide versatility for guests, a home office, or a growing family. Both bathrooms have been tastefully rebuilt, reflecting a clean and sophisticated style. The home is filled with natural light, creating a warm and inviting atmosphere. Step outside to the backyard oasis, where you'll find a private space for outdoor entertaining or relaxation. Call the listing agent for an easy showing!
Zillow last checked: 8 hours ago
Listing updated: March 26, 2025 at 10:36pm
Listed by:
Top Agents Real Estate Company 541-227-6288
Bought with:
Coldwell Banker Pro West R.E.
Source: Oregon Datashare,MLS#: 220175952
Facts & features
Interior
Bedrooms & bathrooms
- Bedrooms: 3
- Bathrooms: 2
Heating
- Electric
Cooling
- Central Air
Appliances
- Included: Cooktop, Dishwasher, Disposal, Microwave, Oven, Range Hood, Refrigerator, Water Heater
Features
- Ceiling Fan(s), Double Vanity, Granite Counters, Kitchen Island, Linen Closet, Pantry, Walk-In Closet(s)
- Flooring: Laminate
- Has fireplace: No
- Common walls with other units/homes: No Common Walls
Interior area
- Total structure area: 2,280
- Total interior livable area: 2,280 sqft
Property
Parking
- Total spaces: 2
- Parking features: Attached, Concrete, Driveway, On Street
- Attached garage spaces: 2
- Has uncovered spaces: Yes
Features
- Levels: One
- Stories: 1
- Patio & porch: Deck, Patio
- Fencing: Fenced
Lot
- Size: 9,583 sqft
- Features: Level
Details
- Parcel number: 10632161
- Zoning description: R-1-8
- Special conditions: Standard
Construction
Type & style
- Home type: SingleFamily
- Architectural style: Traditional
- Property subtype: Single Family Residence
Materials
- Frame
- Foundation: Slab
- Roof: Composition
Condition
- New construction: No
- Year built: 1992
Utilities & green energy
- Sewer: Public Sewer
- Water: Public
Community & neighborhood
Security
- Security features: Carbon Monoxide Detector(s), Smoke Detector(s)
Location
- Region: Eagle Point
- Subdivision: Butte Crest Subdivision
Other
Other facts
- Listing terms: Cash,Conventional,FHA,USDA Loan,VA Loan
Price history
| Date | Event | Price |
|---|---|---|
| 3/5/2024 | Sold | $475,000$208/sqft |
Source: | ||
| 1/25/2024 | Pending sale | $475,000$208/sqft |
Source: | ||
| 1/19/2024 | Listed for sale | $475,000+13.1%$208/sqft |
Source: | ||
| 12/27/2021 | Sold | $420,000$184/sqft |
Source: | ||
| 11/22/2021 | Pending sale | $420,000$184/sqft |
Source: | ||
Public tax history
| Year | Property taxes | Tax assessment |
|---|---|---|
| 2015 | $3,343 +6% | $210,020 +3% |
| 2014 | $3,153 +13.3% | $203,910 +8.7% |
| 2013 | $2,783 +7.6% | $187,670 +7.2% |
Find assessor info on the county website
Neighborhood: 97524
Nearby schools
GreatSchools rating
- 5/10Eagle Rock Elementary SchoolGrades: K-5Distance: 0.3 mi
- 5/10Eagle Point Middle SchoolGrades: 6-8Distance: 0.4 mi
- 7/10Eagle Point High SchoolGrades: 9-12Distance: 0.4 mi
Schools provided by the listing agent
- Elementary: Eagle Rock Elem
- Middle: Eagle Point Middle
- High: Eagle Point High
Source: Oregon Datashare. This data may not be complete. We recommend contacting the local school district to confirm school assignments for this home.

Get pre-qualified for a loan
At Zillow Home Loans, we can pre-qualify you in as little as 5 minutes with no impact to your credit score.An equal housing lender. NMLS #10287.
