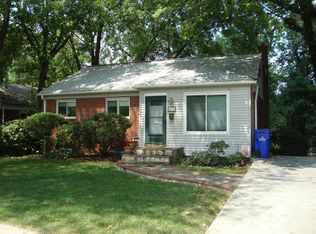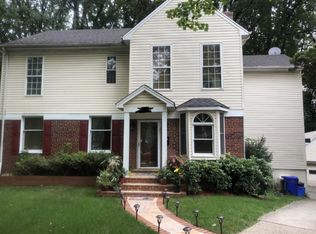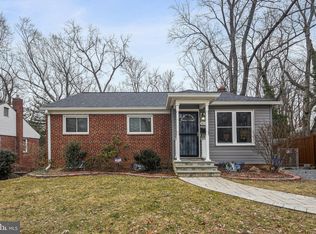Sold for $535,000 on 11/28/23
$535,000
4080 Adams Ct, Silver Spring, MD 20902
4beds
1,517sqft
Single Family Residence
Built in 1956
10,470 Square Feet Lot
$578,000 Zestimate®
$353/sqft
$3,357 Estimated rent
Home value
$578,000
$549,000 - $607,000
$3,357/mo
Zestimate® history
Loading...
Owner options
Explore your selling options
What's special
Beautiful & renovated in a great location! Oak hardwood floors throughout, updated kitchen with granite counters/tile floor/illuminated cabinets. Three main floor bedrooms with hardwood floors and large closets in each. Modern windows and attic with pull down stairs great for additional storage, Oak staircase leads to finished lower level with fourth bedroom and full, updated bath, and hookup ready for gas stove. Walk out to screened in, covered rear patio with Tennessee slate flooring. Fenced rear yard with awesome views of woods and creek. Shed for tools, two car driveway, and walk to Metro bus stop.
Zillow last checked: 10 hours ago
Listing updated: November 29, 2023 at 07:09am
Listed by:
Steven Epstein 301-788-5580,
RE/MAX Town Center
Bought with:
Brian Lumpkin, 641686
Compass
Source: Bright MLS,MLS#: MDMC2109150
Facts & features
Interior
Bedrooms & bathrooms
- Bedrooms: 4
- Bathrooms: 2
- Full bathrooms: 2
- Main level bathrooms: 1
- Main level bedrooms: 3
Basement
- Area: 1017
Heating
- Central, Forced Air, Natural Gas
Cooling
- Attic Fan, Ceiling Fan(s), Central Air, Electric
Appliances
- Included: Microwave, Dishwasher, Dryer, Disposal, Ice Maker, Oven/Range - Electric, Refrigerator, Washer, Water Heater, Gas Water Heater
Features
- Attic, Attic/House Fan, Breakfast Area, Ceiling Fan(s), Dining Area, Entry Level Bedroom, Floor Plan - Traditional, Kitchen Island, Recessed Lighting
- Flooring: Ceramic Tile, Hardwood, Wood
- Windows: Replacement, Window Treatments
- Basement: Connecting Stairway,Finished,Full,Rear Entrance
- Has fireplace: No
Interior area
- Total structure area: 2,034
- Total interior livable area: 1,517 sqft
- Finished area above ground: 1,017
- Finished area below ground: 500
Property
Parking
- Total spaces: 2
- Parking features: Driveway
- Uncovered spaces: 2
Accessibility
- Accessibility features: None
Features
- Levels: Two
- Stories: 2
- Patio & porch: Enclosed, Patio, Screened
- Pool features: None
- Has view: Yes
- View description: Creek/Stream, Trees/Woods
- Has water view: Yes
- Water view: Creek/Stream
Lot
- Size: 10,470 sqft
- Features: Backs - Parkland, Backs to Trees, Cul-De-Sac, Wooded
Details
- Additional structures: Above Grade, Below Grade, Outbuilding
- Parcel number: 161301285607
- Zoning: R60
- Special conditions: Standard
Construction
Type & style
- Home type: SingleFamily
- Architectural style: Ranch/Rambler
- Property subtype: Single Family Residence
Materials
- Brick
- Foundation: Brick/Mortar, Slab
Condition
- Excellent
- New construction: No
- Year built: 1956
Utilities & green energy
- Sewer: Public Sewer
- Water: Public
- Utilities for property: Cable Available
Community & neighborhood
Location
- Region: Silver Spring
- Subdivision: Conn Ave Hills
Other
Other facts
- Listing agreement: Exclusive Right To Sell
- Ownership: Fee Simple
Price history
| Date | Event | Price |
|---|---|---|
| 11/28/2023 | Sold | $535,000-2.7%$353/sqft |
Source: | ||
| 10/17/2023 | Pending sale | $550,000$363/sqft |
Source: | ||
| 10/6/2023 | Listed for sale | $550,000+575.8%$363/sqft |
Source: | ||
| 2/12/2001 | Sold | $81,385$54/sqft |
Source: Public Record | ||
Public tax history
| Year | Property taxes | Tax assessment |
|---|---|---|
| 2025 | $3,437 -27.1% | $451,033 +10.1% |
| 2024 | $4,718 -0.1% | $409,800 |
| 2023 | $4,722 +4.4% | $409,800 |
Find assessor info on the county website
Neighborhood: 20902
Nearby schools
GreatSchools rating
- 4/10Rock View Elementary SchoolGrades: PK-5Distance: 0.6 mi
- 5/10Newport Mill Middle SchoolGrades: 6-8Distance: 0.7 mi
- 7/10Albert Einstein High SchoolGrades: 9-12Distance: 0.8 mi
Schools provided by the listing agent
- District: Montgomery County Public Schools
Source: Bright MLS. This data may not be complete. We recommend contacting the local school district to confirm school assignments for this home.

Get pre-qualified for a loan
At Zillow Home Loans, we can pre-qualify you in as little as 5 minutes with no impact to your credit score.An equal housing lender. NMLS #10287.
Sell for more on Zillow
Get a free Zillow Showcase℠ listing and you could sell for .
$578,000
2% more+ $11,560
With Zillow Showcase(estimated)
$589,560

