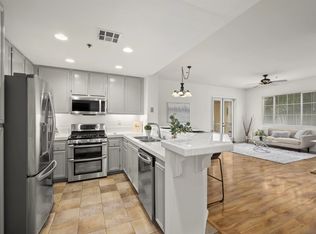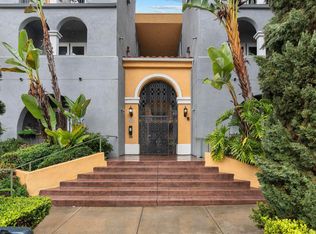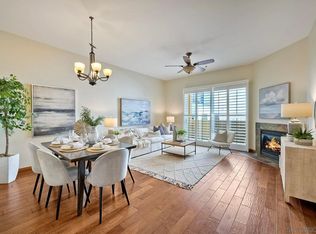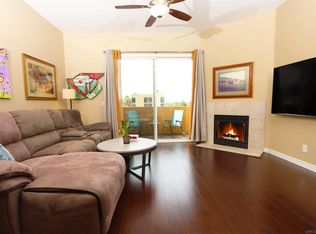Sold for $682,000 on 10/23/25
Listing Provided by:
Melanie Aalbers DRE #01810857 858-729-4431,
Real Broker
Bought with: Compass
$682,000
4080 Front St APT 304, San Diego, CA 92103
2beds
1,099sqft
Condominium
Built in 2002
-- sqft lot
$679,400 Zestimate®
$621/sqft
$3,324 Estimated rent
Home value
$679,400
$625,000 - $734,000
$3,324/mo
Zestimate® history
Loading...
Owner options
Explore your selling options
What's special
Private garage and AC! This remodeled corner-unit condo is filled with natural light and urban ease. With windows on two sides, only one shared wall, and fresh interior finishes, it’s a peaceful city retreat in the heart of it all Inside, the open-concept living area flows to a private balcony that's perfect for your morning coffee or evening reset. The modern kitchen features solid surface counters and new stainless appliances, while new luxury vinyl plank flooring adds warmth throughout. With in-unit laundry, central A/C, secure garage parking plus a private garage, and elevator access, it’s the perfect lock-and-leave or full-time home.
Zillow last checked: 8 hours ago
Listing updated: October 30, 2025 at 09:57pm
Listing Provided by:
Melanie Aalbers DRE #01810857 858-729-4431,
Real Broker
Bought with:
Todd Armstrong, DRE #01256537
Compass
Source: CRMLS,MLS#: NDP2505842 Originating MLS: California Regional MLS (North San Diego County & Pacific Southwest AORs)
Originating MLS: California Regional MLS (North San Diego County & Pacific Southwest AORs)
Facts & features
Interior
Bedrooms & bathrooms
- Bedrooms: 2
- Bathrooms: 2
- Full bathrooms: 2
Primary bedroom
- Features: Primary Suite
Cooling
- Central Air
Appliances
- Included: Dryer, Washer
- Laundry: Laundry Closet
Features
- Primary Suite
- Has fireplace: Yes
- Fireplace features: Living Room
- Common walls with other units/homes: 1 Common Wall,End Unit
Interior area
- Total interior livable area: 1,099 sqft
Property
Parking
- Total spaces: 2
- Parking features: Garage
- Garage spaces: 2
Features
- Levels: One
- Stories: 1
- Entry location: 1
- Pool features: None
- Has view: Yes
- View description: Neighborhood
Details
- Parcel number: 4444913820
- Zoning: R-1:Single Fam-Res
- Special conditions: Standard
Construction
Type & style
- Home type: Condo
- Property subtype: Condominium
- Attached to another structure: Yes
Condition
- Year built: 2002
Utilities & green energy
- Sewer: Public Sewer
Community & neighborhood
Community
- Community features: Sidewalks, Urban
Location
- Region: San Diego
HOA & financial
HOA
- Has HOA: Yes
- HOA fee: $540 monthly
- Amenities included: Call for Rules, Controlled Access
- Association name: Villa Portofino
- Association phone: 858-669-2103
Other
Other facts
- Listing terms: Cash,Conventional
Price history
| Date | Event | Price |
|---|---|---|
| 10/23/2025 | Sold | $682,000-3.9%$621/sqft |
Source: | ||
| 9/30/2025 | Pending sale | $710,000$646/sqft |
Source: | ||
| 9/5/2025 | Price change | $710,000-4.7%$646/sqft |
Source: | ||
| 8/2/2025 | Listed for sale | $745,000-3.2%$678/sqft |
Source: | ||
| 8/1/2025 | Listing removed | $770,000$701/sqft |
Source: | ||
Public tax history
| Year | Property taxes | Tax assessment |
|---|---|---|
| 2025 | $8,553 +3.9% | $681,001 +2% |
| 2024 | $8,231 +2.3% | $667,649 +2% |
| 2023 | $8,050 +2.7% | $654,558 +2% |
Find assessor info on the county website
Neighborhood: Hillcrest
Nearby schools
GreatSchools rating
- 7/10Florence Elementary SchoolGrades: K-5Distance: 0.2 mi
- 5/10Roosevelt International Middle SchoolGrades: 6-8Distance: 1.2 mi
- 5/10San Diego High SchoolGrades: 9-12Distance: 2.3 mi
Get a cash offer in 3 minutes
Find out how much your home could sell for in as little as 3 minutes with a no-obligation cash offer.
Estimated market value
$679,400
Get a cash offer in 3 minutes
Find out how much your home could sell for in as little as 3 minutes with a no-obligation cash offer.
Estimated market value
$679,400



