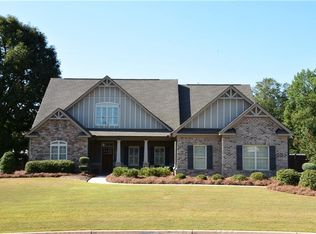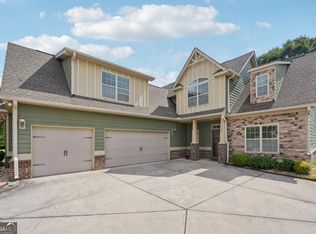MADISON ACRES, A GATED COMMUNITY, PRESENTS A CUSTOM BUILD OF CAPSHAW HOMES CRAFTSMAN INSPIRED GA PINE FLOOR-PLAN. 3 CAR SIDE ENTRY GARAGE, CORNER 1/2+ ACRE LEVEL LOT W/ FENCE. COVERED PORCH AND COVERED BACK PATIO. HARDWOOD FLOORS ON BOTH LEVELS INCLUDING STAIRS. NO CARPET ANYWHERE! KITCHEN:9 FT ISLAND,COOKTOP, DBL OVENS,DESK,STNLS STEEL APPL PKG,WALK IN PANTRY. MASTER ON MAIN W/SITTING AREA, HIS & HERS CLOSETS. MASTER BATH FEATURES DUAL VANITIES W/GRANITE AND WALK-IN TILED SHOWER/FLOOR W/TWO SHOWER HEADS & BENCH. HUGE TILED LAUNDRY RM W/SINK ON MAIN, ADDITIONAL 2ND BD/OFFICE ON MAIN, UPSTAIRS STEP UP FLEX ROOM/MAN CAVE, THREE ADD BR'S, WALK IN CLS & BA'S ALSO TILE SHOWERS/FL'S,GLASS DOORS & GRANITE,BLINDS, SPRINKLER SYSTEM, ALARM,GARAGE DOOR OPENERS & MORE!
This property is off market, which means it's not currently listed for sale or rent on Zillow. This may be different from what's available on other websites or public sources.

