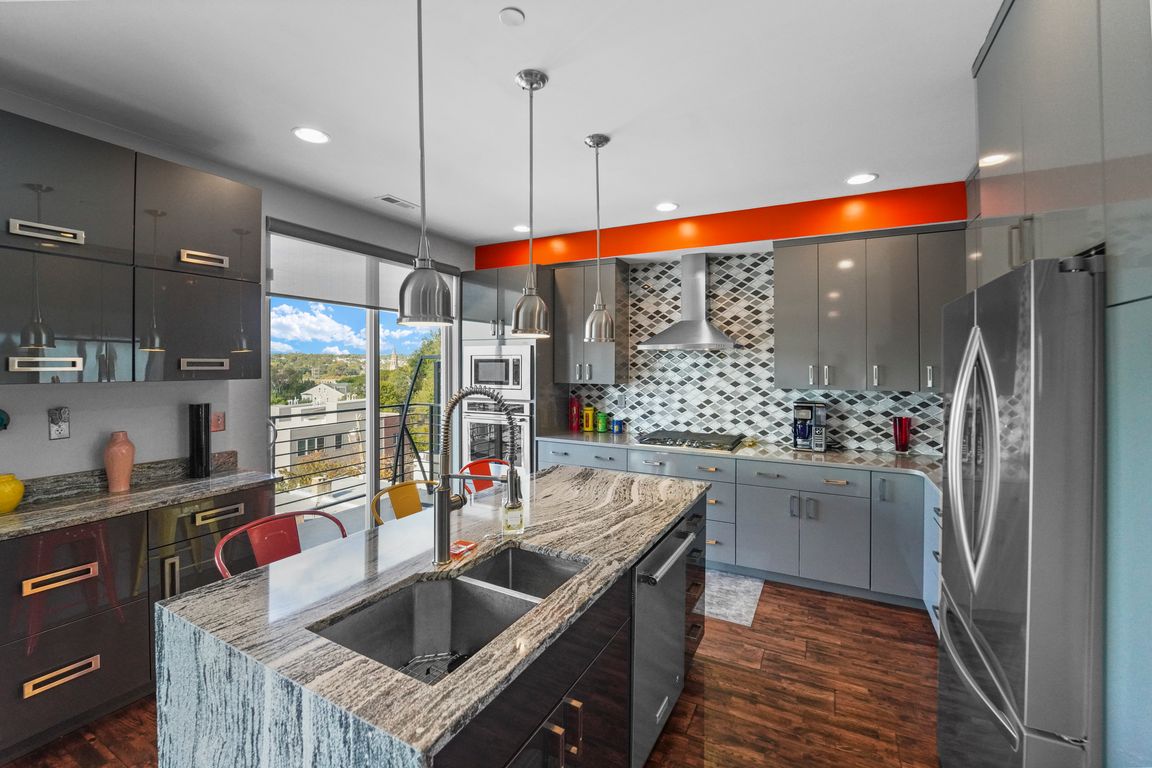Open: Sat 11am-1pm

For sale
$850,000
3beds
3,117sqft
4080 Manayunk Ave, Philadelphia, PA 19128
3beds
3,117sqft
Townhouse
Built in 2017
1,742 sqft
1 Attached garage space
$273 price/sqft
What's special
Outdoor fireplaceLuxurious finishesQuartz countertopsLower level featuresSuite ideal for guestsSpectacular green rooftop deckFull glass wall
Welcome to 4080 Manayunk Avenue, an extraordinary 3-bedroom, 3.5-bath, 30 foot wide townhome with a bonus room, and a one-car garage and two additional off-street parking spaces. Designed by Harman Deutsch Architecture and seamlessly built into the hillside, this 3,117 square foot residence in the exclusive Hills at Manayunk – Phase ...
- 1 day |
- 233 |
- 3 |
Source: Bright MLS,MLS#: PAPH2544082
Travel times
Living Room
Kitchen
Primary Bedroom
Zillow last checked: 7 hours ago
Listing updated: October 17, 2025 at 07:30am
Listed by:
Martin Rodriguez 609-226-9287,
KW Empower 215-627-3500
Source: Bright MLS,MLS#: PAPH2544082
Facts & features
Interior
Bedrooms & bathrooms
- Bedrooms: 3
- Bathrooms: 4
- Full bathrooms: 3
- 1/2 bathrooms: 1
- Main level bathrooms: 1
Rooms
- Room types: Living Room, Dining Room, Primary Bedroom, Bedroom 2, Kitchen, Family Room, Bedroom 1, Laundry, Bonus Room
Primary bedroom
- Level: Upper
- Area: 288 Square Feet
- Dimensions: 0 X 0
Bedroom 1
- Level: Upper
- Area: 121 Square Feet
- Dimensions: 0 X 0
Bedroom 2
- Level: Lower
- Area: 176 Square Feet
- Dimensions: 0 X 0
Bonus room
- Level: Lower
- Area: 121 Square Feet
- Dimensions: 11 x 11
Dining room
- Level: Main
- Area: 216 Square Feet
- Dimensions: 18 x 12
Family room
- Level: Lower
- Area: 627 Square Feet
- Dimensions: 0 X 0
Kitchen
- Features: Kitchen - Gas Cooking, Pantry
- Level: Main
- Area: 180 Square Feet
- Dimensions: 0 X 0
Laundry
- Level: Upper
- Area: 0 Square Feet
- Dimensions: 0 X 0
Living room
- Level: Main
- Area: 216 Square Feet
- Dimensions: 0 X 0
Heating
- Forced Air, Zoned, ENERGY STAR Qualified Equipment, Programmable Thermostat, Natural Gas
Cooling
- Central Air, ENERGY STAR Qualified Equipment, Natural Gas
Appliances
- Included: Built-In Range, Self Cleaning Oven, Dishwasher, Refrigerator, Disposal, Energy Efficient Appliances, Microwave, ENERGY STAR Qualified Dishwasher, ENERGY STAR Qualified Freezer, ENERGY STAR Qualified Refrigerator, Exhaust Fan, Extra Refrigerator/Freezer, Stainless Steel Appliance(s), Cooktop, Washer, ENERGY STAR Qualified Washer, Water Heater, Gas Water Heater
- Laundry: Upper Level, Dryer In Unit, Washer In Unit, Laundry Room
Features
- Primary Bath(s), Butlers Pantry, Bathroom - Stall Shower, Dining Area, 9'+ Ceilings
- Flooring: Wood, Tile/Brick, Stone
- Doors: ENERGY STAR Qualified Doors
- Windows: Energy Efficient, Double Pane Windows, ENERGY STAR Qualified Windows, Sliding, Skylight(s)
- Basement: Full,Finished
- Number of fireplaces: 1
Interior area
- Total structure area: 3,117
- Total interior livable area: 3,117 sqft
- Finished area above ground: 3,117
- Finished area below ground: 0
Property
Parking
- Total spaces: 3
- Parking features: Inside Entrance, Garage Door Opener, Attached, Driveway
- Attached garage spaces: 1
- Uncovered spaces: 2
Accessibility
- Accessibility features: 2+ Access Exits
Features
- Levels: Four
- Stories: 4
- Patio & porch: Deck, Roof
- Exterior features: Sidewalks, Balcony
- Pool features: None
- Has view: Yes
- View description: City, Panoramic, River, Trees/Woods
- Has water view: Yes
- Water view: River
Lot
- Size: 1,742 Square Feet
- Dimensions: 32.00 x 60.00
Details
- Additional structures: Above Grade, Below Grade
- Parcel number: 211341180
- Zoning: RSA5
- Special conditions: Standard
- Other equipment: Intercom
Construction
Type & style
- Home type: Townhouse
- Architectural style: Contemporary
- Property subtype: Townhouse
Materials
- Stone
- Foundation: Concrete Perimeter
- Roof: Flat
Condition
- Excellent
- New construction: No
- Year built: 2017
Utilities & green energy
- Electric: 200+ Amp Service, Circuit Breakers
- Sewer: Public Sewer
- Water: Public
Green energy
- Energy efficient items: Appliances, Lighting, HVAC
Community & HOA
Community
- Security: Security System, Fire Sprinkler System
- Subdivision: Manayunk
HOA
- Has HOA: No
Location
- Region: Philadelphia
- Municipality: PHILADELPHIA
Financial & listing details
- Price per square foot: $273/sqft
- Tax assessed value: $30,000
- Annual tax amount: $420
- Date on market: 10/17/2025
- Listing agreement: Exclusive Agency
- Listing terms: Conventional,Cash,VA Loan
- Exclusions: All Staging Furniture And Accessories, Owner's Personal Property
- Ownership: Fee Simple