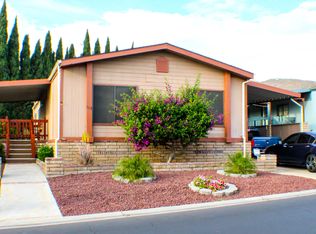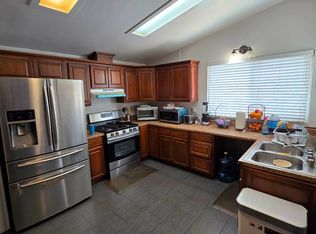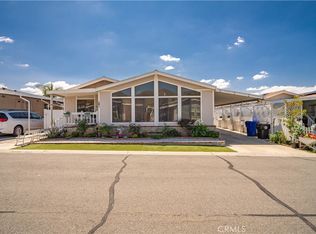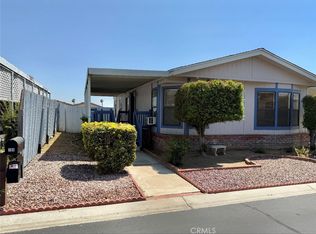Welcome to this spacious Double-Wide manufactured home with open concept floorplan in the very desired Bravo Estates. Take a drive through this gated community where you can appreciate the beautiful curb appeal throughout.The large back yard makes this lot a rare find in the community. This unit has many upgrades including a Lenoxx 4 Ton Deluxe air system with touch screen thermostat to keep you cool on those hot summer days. You'll fall in love with the beautiful laminate floors and granite counters, and you won't believe the size of the laundry room. Big enough to fit a full size bed in addition to the supersize washer and dryer. Bedrooms are spacious with extra large closet space. Living room has a cozy wood burning fireplace. Don't leave without taking a tour of the community clubhouse, pool, spa, basketball court! Sale is contingent on Seller finding replacement home with concurrent close of escrow. Qualified Buyers will require park approval and approval process can take up to 15 business days.
This property is off market, which means it's not currently listed for sale or rent on Zillow. This may be different from what's available on other websites or public sources.



