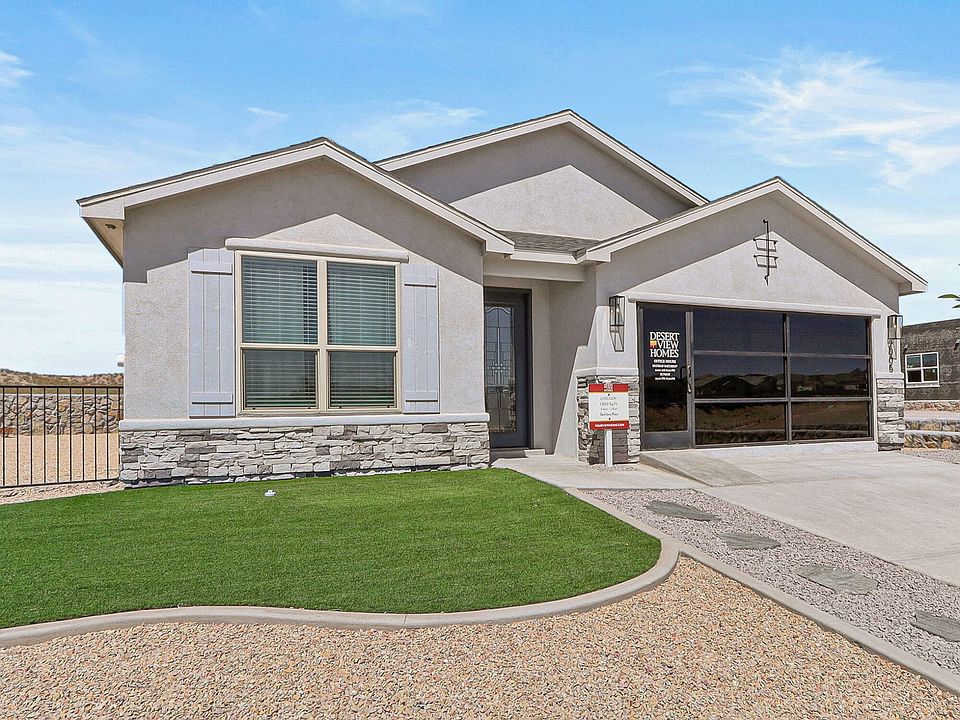4080 Puertecito - Discover the Harding Floorplan: Smart, Stylish, Single-Story Living
Welcome to 4080 Puertecito, where the beautifully crafted Harding floorplan delivers the perfect combination of style, comfort, and practicality. Nestled in vibrant Las Cruces, New Mexico, this well-thought-out single-story home spans 1,324 sq. ft. and offers 3 bedrooms, 2 bathrooms, and a 2-car garage—making it ideal for today's modern homeowner.
Moreover, with its clean Transitional elevation, this home boasts timeless curb appeal while providing smart interior design to elevate your daily life.
Key Features of 4080 Puertecito - Harding Floorplan
Spacious Great RoomFirst and foremost, the central living area seamlessly connects the kitchen and dining nook, fostering an inviting atmosphere for both relaxing evenings and social gatherings.
Well-Planned BedroomsIn addition, all three bedrooms are strategically located off the main living area to offer both privacy and convenience. This layout is perfect for families, guests, or even a home office.
2-Car GarageEnjoy direct indoor access through your garage—great for additional storage, security, and ease of entry, especially during inclement weather.
Covered Front Porch and Back PatioWhether you're enjoying morning coffee or evening barbecues, these extended outdoor spaces enhance your living experience year-round.
Energy-Efficient TouchesDesigned with efficiency in mind, the Harding includes energy-saving features that support sust
New construction
$305,900
4080 Puertecito, Las Cruces, NM 88012
3beds
1,324sqft
Single Family Residence
Built in 2025
-- sqft lot
$305,800 Zestimate®
$231/sqft
$-- HOA
- 32 days
- on Zillow |
- 58 |
- 6 |
Zillow last checked: July 23, 2025 at 09:31am
Listing updated: July 23, 2025 at 09:31am
Listed by:
Desert View Homes
Source: Desert View Homes
Travel times
Schedule tour
Select your preferred tour type — either in-person or real-time video tour — then discuss available options with the builder representative you're connected with.
Facts & features
Interior
Bedrooms & bathrooms
- Bedrooms: 3
- Bathrooms: 2
- Full bathrooms: 2
Interior area
- Total interior livable area: 1,324 sqft
Video & virtual tour
Property
Parking
- Total spaces: 2
- Parking features: Garage
- Garage spaces: 2
Construction
Type & style
- Home type: SingleFamily
- Property subtype: Single Family Residence
Condition
- New Construction
- New construction: Yes
- Year built: 2025
Details
- Builder name: Desert View Homes
Community & HOA
Community
- Subdivision: Settlers Pass
Location
- Region: Las Cruces
Financial & listing details
- Price per square foot: $231/sqft
- Date on market: 7/6/2025
About the community
Welcome to Settlers Pass - Las Cruces' Newest Gem!
Discover a community that blends modern living with breathtaking desert scenery. Settlers Pass offers brand-new elevations, thoughtfully designed floorplans, and an unbeatable location. Whether you're looking for convenience, style, or outdoor adventure, this community has it all.
Why Choose Settlers Pass?
Prime Location: Nestled near the heart of Las Cruces, with excellent access and visibility.
Stunning Views: Surrounded by the Organ Mountains and picturesque desert landscapes.
Outdoor Recreation: Enjoy hiking, biking, and camping just minutes from your doorstep.
Modern Home Designs: Innovative floorplans with stylish elevations to match your lifestyle.
Convenience at Its Best: Close to shopping, dining, and major roadways for easy commuting.
Vibrant Community: A welcoming atmosphere perfect for families, professionals, and retirees alike.
Smart Investment: A growing area with excellent long-term value.
Settlers Pass is more than just a neighborhood - it's a lifestyle of comfort, connectivity, and adventure. Don't miss the opportunity to own a home in one of Las Cruces' most exciting new communities.
Contact us today to learn more and schedule a visit!
Source: View Homes

